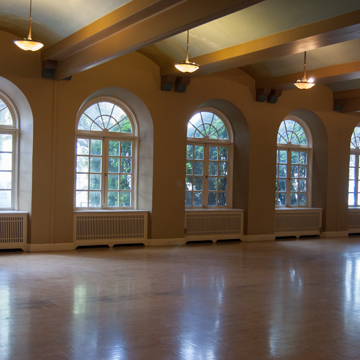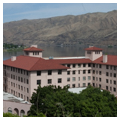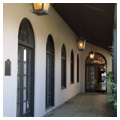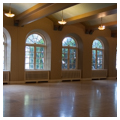You are here
Lewis-Clark Hotel
The five-story, Mission Revival Lewis-Clark Hotel dominates downtown Lewiston as it did when it opened to the public in 1922. The hotel overlooks the confluence of the Clearwater and Snake rivers at the west end of a city founded in 1861 as a transportation hub for steamships supplying gold miners in the Clearwater Valley. A source of civic pride, the hotel celebrated both local history and the recent World War I victory. Although designed by Kirtland C. Cutter, known for the ornate Davenport Hotel in Spokane, Washington, the Lewis-Clark Hotel is an austere version of the Mission Revival style that is so restrained it is almost modern.
Lewiston began as a transportation hub and by the time city boosters were planning to establish the hotel, several transportation networks connected the city. By 1898, Northern Pacific introduced rail service to Lewiston, and by 1917, the Spiral Highway was completed, winding 2,000 feet up the grade to the north.. These transportation connections were important because although the hotel was built to serve as a social and business center, investors aimed to attract tourists to the fishing, hunting, and spectacular scenery of the area. The hotel’s president, James Harding, stated that the hotel was built to “provide adequate, attractive, and moderately priced accommodations looking to the relaxation, refreshment, and entertainment of its guests and patrons.” But of course the hotel was built to make money and to enhance the business climate of Lewiston. More than 650 Lewiston stockholders raised money for the building, which ended up costing $450,000 including furnishings.
In 1919 business leaders in Lewiston hired Spokane architect, Kirtland C. Cutter, initially to select a site and provide a cost estimate, but ultimately to design the building, oversee construction, and select decorations and furnishings. Cutter designed the building and sent floor plans to Lewiston by October 1919. The general contractor, Hurley-Mason and Company, began construction in 1921 and finished in 1922.
Two days of activities marked the grand opening of the hotel. On September 28, 1922, festivities began with a luncheon for city and county officials, business leaders, and visiting hoteliers. A grand pageant dominated the afternoon with a parade from the hotel to the landing place of Lewis and Clark on the bank of the Snake River. Twenty-four mounted Nez Perces in regalia led the parade followed by people and floats reenacting Lewiston's history from the Lewis and Clark expedition, to trappers and explorers, gold miners, the first steamboat on the Snake River, the coming of the railroad, and finally, the new hotel. The evening was filled by a banquet and a series of music and dance performances. The following afternoon, an opening tea was held for local and visiting ladies. The finale was the grand opening ball in the evening. The estimated 10,000 people who saw the hotel during the grand opening could not fail to notice its prominence in the downtown or the elegance of its public spaces.
The massing of the U-shaped hotel takes advantage of its site at the west end of the historic downtown. The site not only offers spectacular views of the rivers from upper floors, but it also positions the hotel as the visual terminus of the west end of Main Street and is strategically located near the bridge across the Snake River to Clarkston, Washington. A bend in Main Street allows upper floors of the hotel’s north and south wings to align with other buildings along the north and south sides of Main Street while framing the central garden court that is a continuation of the urban space of the street. While the upper four floors of the hotel are orthogonal and bilaterally symmetrical, the south side of the first floor angles out to follow Main Street as it curves around toward the bridge over the Snake River.
The exterior of the hotel clearly expresses the Mission Revival style with its undecorated walls of stucco over concrete, red clay tile hipped roofs, and large, round-arched windows and glass doors lining the first floor. A grid of large rectangular windows admits light into hotel rooms on the upper floors. Pyramid-roofed square towers with small, round-arched windows protrude from the hotel’s southwest and northwest corners. The primary pedestrian entrance to the hotel is through a covered ambulatory separated from the south side of the garden court by a colonnade of wood posts with corbeled wood capitals.
The exterior ambulatory leads directly into an arcaded passageway, one of three that wrap around the central public space of the hotel known originally as the Victory Room in celebration of the World War I allied victory. Although stripped of its murals and opulent furniture, the Victory Room retains some of its former glory. Along the east side, a row of round-headed glass doors leading out to the garden court continue the same rhythm and form of arcades on the other three sides. Squarish clerestory windows illuminate all four sides of the Victory Room and a monumental wrought-iron chandelier illuminates the center. Concrete beams supporting the roof and brown bands in the otherwise beige terrazzo floor articulate the structural bays. Decoration in the Victory Room was an eclectic mix of World War I and mythic Northwest motifs. Seattle artist, Carl R. Berg, painted murals focusing on local animals, Indians, and a canoe with Lewis and Clark and Sacajawea. Beams were painted with acanthus leaves intertwined with Allied Nations’ coats of arms and army corps insignia competing with local imagery of Indians and Lewis and Clark. Although walls and beams were painted over in the 1950s, a replica of the Nike of Samothrace protruding from an Italian Renaissance fireplace hood is still in place.
To the west of the Victory Room is the ballroom. The ballroom’s east wall is articulated by a blind splayed arcade that mirrors the splayed arcade framing round-arched windows along its west wall. Beam-supported barrel vaults span the space between the arcaded walls. Originally, the first floor had a main dining salon, garden room for breakfast and lunch, kitchen, and bakery in the north wing. The south wing housed a coffee shop, barbershop, cigar stand, and other small retail spaces.
The Lewis-Clark Hotel operated under several owners until it closed for overnight stays in 1977. The gracious public spaces, including the ballroom and former Victory Room, continue to accommodate public and private events. Offices occupy portions of the first three floors. The fourth and fifth floors are unoccupied but in 2015 plans were announced to convert them into condominiums.
References
Attebery, Jennifer Eastman. “Lewiston Historic District Boundary Increase,” Nez Perce County, Idaho. National Register of Historic places Inventory-Nomination Form, 1984. National Park Service, U.S. Department of the Interior, Washington, DC.
“Auction Due Hotel Items.” Spokane Daily Chronicle, June 6, 1978.
“Canadians, Idahoans Buy Lewiston Hotel.” Spokane Daily Chronicle, September 4, 1957.
Doermer, Diane, Ladd Hamilton, and Johnny Johnson. Historic Downtown Lewiston: Self-guided Walking Tour. Lewiston, ID: Nez Perce County Historical Society.
Formal Opening of Lewis-Clark Hotel of Lewiston, Idaho. Souvenir program. September 28-29, 1922.
“Grand Memorial Ceremony for Lewis-Clark Opening.” Lewiston Morning Tribune, September 29, 1922.
Hart, Arthur A. “Lewiston Historic District,” Nez Perce County, Idaho. National Register of Historic places Inventory-Nomination Form, 1975. National Park Service, U.S. Department of the Interior, Washington, DC.
“Hotel Opening Full Success.” Lewiston Morning Tribune, September 30, 1922.
“Idaho Hotel to be Sold.” Spokane Daily Chronicle, June 10, 1977.
“Indians to Aid Opening Hotel: Will Assist in Pageant Depicting Arrival of Lewis and Clark.” Spokesman-Review, September 20, 1922.
“Inn Chain Joined: Lewis-Clark Hotel Bought.” Spokane Daily Chronicle, December 14, 1972.
“Landmark Hotel Sold at Lewiston.” Spokane Daily Chronicle, February 9, 1978.
“Lewis-Clark Hotel Sale termed Valid.” Spokane Daily Chronicle,November 28, 1945.
“Lewiston Invites Friends to Rally for Opening of Sumptuous Hotel.” Spokesman-Review, September 24, 1922.
“Loan O.K’d Nelson Told.” Spokane Daily Chronicle, May 28, 1970.
Matthews, Henry. Kirtland Cutter. Seattle: University of Washington Press, 1998.
“National Housing Ministries.” News Release. May 5, 1976.
“New Lewis-Clark Hotel Nears Completion; To Be Big, Fancy.” Lewiston Morning Tribune, October 5, 1952 [Reprint from June 15, 1922].
“Offices Will Stay Open at Hotel.” Lewiston Morning Tribune, April 30, 1977.
“Pageant at 3 P.M.” Lewiston Morning Tribune, September 28, 1922.
Riggs, Dick. “Grand Opening of the Lewis-Clark Hotel.” In Historical Calendar. Nez Perce Historical Society, Inc. and Museum, Lewiston, ID, 2004.
“Spokane Men to Greet Lewiston.” Spokesman-Review, September 22, 1922.
Writing Credits
If SAH Archipedia has been useful to you, please consider supporting it.
SAH Archipedia tells the story of the United States through its buildings, landscapes, and cities. This freely available resource empowers the public with authoritative knowledge that deepens their understanding and appreciation of the built environment. But the Society of Architectural Historians, which created SAH Archipedia with University of Virginia Press, needs your support to maintain the high-caliber research, writing, photography, cartography, editing, design, and programming that make SAH Archipedia a trusted online resource available to all who value the history of place, heritage tourism, and learning.






















