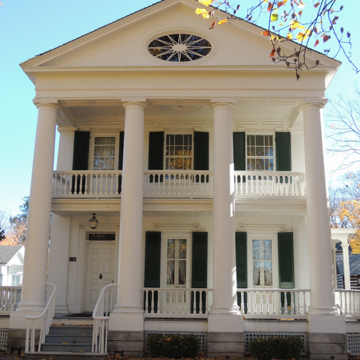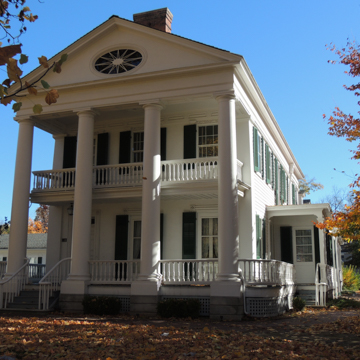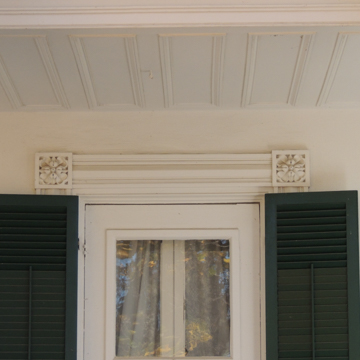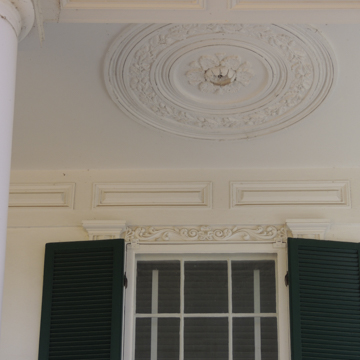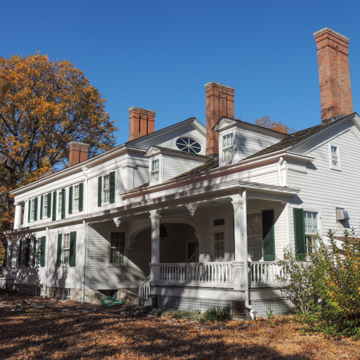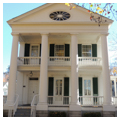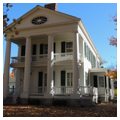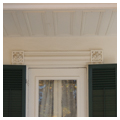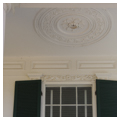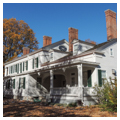The Mississippi River widens and turns west at what is today the city of Quincy, creating a bay that provides a protected mooring spot. It is not surprising, then, that this was one of the earliest Anglo settlements north of St. Louis. The young John Wood (1800–1880) arrived from Massachusetts in 1822 and quickly became one of the key players in Quincy’s growth, purchasing a considerable amount of land and starting numerous businesses over the course of his long life. He served as Alderman and then mayor of Quincy, as well as state senator, lieutenant governor and, briefly, governor of Illinois. A well-known abolitionist, Wood also served as quartermaster general for the state of Illinois during the Civil War.
When it came time to build his substantial house in 1835, Wood hired fellow New Englander John Cleaveland, a master mechanic recently arrived from Cape Cod. He also hired German carpenters from the growing immigrant community, developing a warm and supportive relationship with this important segment of Quincy’s population.
Wood’s great reverence for his father and his New England heritage persuaded Cleaveland to design a simple Greek Revival form with a two-story Doric portico on the front and a large, elliptical window in the gable end. A low porch across the front wraps around to the side entrance and a matching balcony is carried behind the columns on the second story. Doric pilasters at the corners and carved corner blocks in the molded window architraves set the stage for additional wood carving inside.
On the interior, a side stair hall is flanked by a parlor on the right, with a second, family parlor behind it. The library and dining room were accessed through this family parlor. A single-story rear wing with its own entrance contained service areas, including a pantry. As was so often the case in the hot, muggy climate of central and southern Illinois, the kitchen was located in a separate building at the rear.
Additions over the years have given the Wood House an unusual floor plan. The original formal rooms are still evident, but the house was expanded to the south and to the rear. In addition, a second story was added to a portion of the rear elevation when the house was acquired by the local historical society in 1907. Especially notable are two unusual features: a large internal vestibule off what is now the north side of the house and a beautiful Colonial Revival porch on the south side of the rear elevation. This deep porch incorporates a shallow corbeled arch typically associated with Georgian stair halls.
After the Civil War, Wood’s fortune continued to grow, enabling him to build a large octagonal house on the property (no longer extant). In order to make way for the new house, the 1835 house was moved across the street in 1864, a relatively common practice in the nineteenth century. This was accomplished with a long, twelve-foot-tall ramp that was used to carry the house up and over an existing hedge.
The John Wood Mansion is one of the earliest house museums in the state. It is owned and operated by the Historical Society of Quincy and Adams County.
References
Nemoyten, William, “John Wood Mansion,” Adams County, Illinois. National Register of Historic Places Inventory–Nomination Form, 1970. National Park Service, U.S. Department of the Interior, Washington, D.C.














