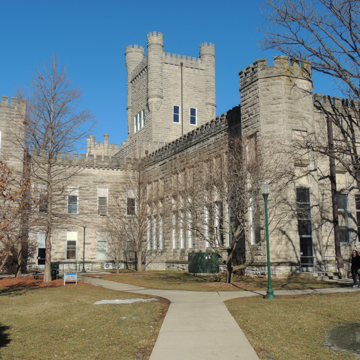You are here
Livingston C. Lord Administration Building
Thanks to Governor John Peter Altgeld, each of the five state universities in Illinois has its own “castle.” Built in 1899, the Lord Administration Building (Old Main) at Eastern Illinois University is the last and largest. Altgeld was instrumental in persuading the legislature to fund a state system of higher education and he felt strongly that the campuses should be unified by a common architectural design. His preference was for castellated Gothic and each school complied (more or less) with his wish, starting in 1896 with Altgeld Hall at Southern Illinois University. Although it fits in the long tradition of Collegiate Gothic buildings in America, its weighty limestone construction, extensive Gothic detailing, and sheer mass set the Lord Building apart.
Bloomington architect George H. Miller teamed with contractors John Angus and Charles W. Gindele to begin work on the Lord Building, but for unknown reasons, this design and construction team was replaced in 1897 by architect Cornelius W. Rapp (later partner in the firm of Rapp and Rapp) and local builder Alexander Briggs.
The Lord Building is constructed of huge, rusticated blocks of limestone that make it an imposing presence along one of Charleston’s main east-west streets. Set on a deep lawn, it has a formal five-part plan disposed across an immense length that is defined by a series of blocks, towers, and turrets that hug the level prairie. The central tower is five stories high with a tall battlemented parapet encircled by crenellations and sporting round towers at the corners. Octagonal towers, three stories in height and similarly decorated, are set against each of the front corners of the central tower. Low, two-story wings connect the tower to three-story end blocks with crenellations, corner towers, and hood moldings over the tall windows. The entrance at the base of the central tower is set behind a crenellated arcade that has three depressed pointed arches carried on heavy, polished granite columns.
On the interior of the main building, a two-story foyer is surrounded by a wrought-iron balcony. The plaster cornices and column capitals are decorated with Gothic motifs and the ceiling is coffered. Heavy oak wainscoting and doors trim the broad central corridor and the staircases. The two main staircases are in the rear of the building and have beautiful wrought-iron railings and stair risers trimmed in fanciful pointed arches, roundels, and other Gothic motifs.
At the time of its construction this was the only university building for what was then Eastern Illinois State Normal School. It housed offices, classrooms, an assembly hall, library, and gymnasium, and remained the school’s only building until 1909. The campus gradually expanded to the south of the Lord Building, with new construction making use of Governor Altgeld’s beloved Gothic motifs as late as 1950 (Booth Library, Joseph Booten, architect). The Normal School became Eastern Illinois State University in 1921.
Today the Lord Building faces U.S. Route 30, the Lincoln Highway, an important road in this thinly populated area of eastern Illinois. Although the main university activity lies to the south, the Lord Building’s imposing north elevation and rusticated limestone entrance pillars still provide an impressive introduction to the campus.
References
Vogt, Kathryn A., “Old Main (Livingston C. Lord Administration Building),” Coles County, Illinois. National Register of Historic Places Inventory–Nomination Form, 1981. National Park Service, U.S. Department of the Interior, Washington, D.C.
Writing Credits
If SAH Archipedia has been useful to you, please consider supporting it.
SAH Archipedia tells the story of the United States through its buildings, landscapes, and cities. This freely available resource empowers the public with authoritative knowledge that deepens their understanding and appreciation of the built environment. But the Society of Architectural Historians, which created SAH Archipedia with University of Virginia Press, needs your support to maintain the high-caliber research, writing, photography, cartography, editing, design, and programming that make SAH Archipedia a trusted online resource available to all who value the history of place, heritage tourism, and learning.
























