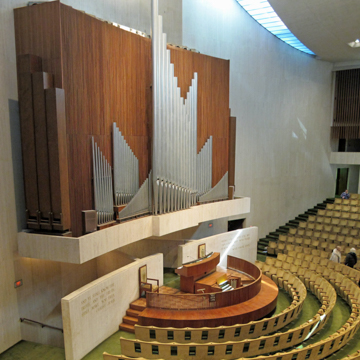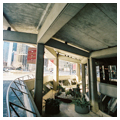The Seventeenth Church of Christ, Scientist celebrates its location on a triangular site between the grid of downtown and the curving Chicago River, becoming a focal point for the area just north of Chicago’s Loop. As designed by Harry Weese, the curved modernist building, though only four stories high in a neighborhood of skyscrapers, achieves monumentality through its bold geometric form and serves as a visual and physical pivot point for all those passing on Wacker Drive.
The church is clad in white travertine panels, with its name carved as a frieze on the upper tier—both declaration and decoration on this well-articulated facade. A dramatic, sky-lit, conical roof and a lantern draw light into the central auditorium, located on levels four and five of the building. A broad street-level canopy shelters the building’s main entrance; beyond this is a glass lobby and the reading room, both of which are actually located on the third floor of the building—the floor below contains the Sunday school and nursery rooms, and the lowest level houses mechanical equipment and limited parking. An encircling sunken garden provides natural light to the subterranean childcare facilities. The recessed entry level lightens the appearance of the concrete circular form above, which is supported by reinforced concrete columns that, in turn, support radial, reinforced concrete beams.
The auditorium is arranged in a manner that celebrates the spoken word, which is emphasized in Christian Science worship. Congregants enter the space via stairs that emerge on either side of the raised speaker’s platform, the focus of the room. Semicircular rows of seating ascend to a walnut screen above the ambulatory at the back of the room. The auditorium is designed for an intimate worship experience: none of the 764 seats are further than 54 feet from the speaker’s platform and a discrete sound system of 350 concealed microphones allows congregants to participate from their seats. At the wood speaker’s platform, two sacred texts are engraved on the travertine wing walls that flank the podium. The 3,316 zinc pipes of the Aeolian-Skinner organ above the speaker’s platform draw the eye upward to the only windows in the auditorium—narrow, skylit openings between the wall and ceiling, and the oculus above. The lack of windows on the auditorium’s main travertine walls reduces the exterior noise from the city streets.
The Seventeenth Church of Christ, Scientist is a fine example of Harry Weese’s ability to shape urban space, his masterful use of pure geometries, and his evident love for mass and texture in built form.
References
Allan, Stan. “A Man of Many Words and Works 1915-1998.” Inland Architect(1998).
Baldwin, Ian. “The Architecture of Harry Weese.” Places(May 2011).
Bruegmann, Robert, and Kathleen Murphy Skolnik. The Architecture of Harry Weese. New York: W.W. Norton and Company, 2010.












