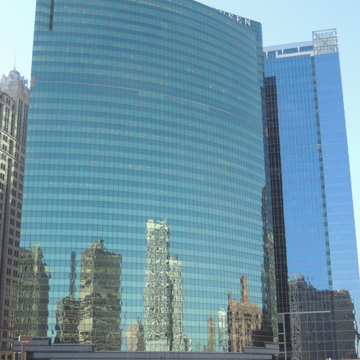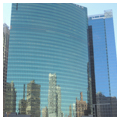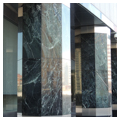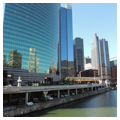The sleek curving facade of 333 West Wacker Drive initiated contextualism in Chicago’s Loop and provides a beautiful visual turn where Wacker Drive follows the split of the main branch of the Chicago River. It also initiated the exponential growth of the young architectural firm of Kohn Pedersen Fox.
Fundamentally, 333 West Wacker Drive is a classic tripartite skyscraper, with a base, shaft, and top, each detailed with great sensitivity to siting and materials. The plan of the building responds to its triangular, sloping site, with entrances on both Wacker Drive and Franklin Street. Service entrances are located on Lake Street underneath the tracks of Chicago’s elevated train and on Lower Wacker Drive. A million square feet of office space are contained within its subtle yet commanding form.
The postmodernist 4-story base of the 36-story building is detailed with bands of green marble and light gray granite from Vermont that step up around the center entrances and the cut-away corners. The symmetry of the Wacker Drive elevation is carefully considered, down to the vertical gap in the stonework directly over the entrance. Oversized octagonal columns, clad in granite with marble bands, evoke those of the 1930 Merchandise Mart, due north on the opposite side of the river. The double-height lobby is open to broad views across the classically detailed balustrade lining Wacker Drive. The building’s now-iconic upper elevations are a broad sweep of alternating bands of green mirrored glass. The vertical steel framework provides a thin underlying grid to the entire composition. The top is detailed with a cleverly designed notch at either end where the two straight elevations meet the long, curving Wacker Drive facade. The curving shaft seems to swell outward from the flat building behind it. Circular exhaust vents become oversized decorative medallions as they punctuate the mechanicals on the third floor of the stepped lower level along Franklin Street. It is all entirely disciplined and geometric, with every proportion and relationship carefully considered, whether it be horizontal bands, the grid of the curtain wall, or the circular vents.
Based in New York, Kohn Pedersen Fox designed three more buildings in Chicago, two of them deftly framing 333 West Wacker: the twin towers of 225 West Wacker (1985–1989) on the east and the austere glass box of 191 North Wacker (2000–2002) on the south. Their Chicago Title and Trust (161 North Clark, 1990–1992), with its elegantly ornamented top, glows on the night skyline and, like 333 West Wacker, is widely admired. Following the design of 333 West Wacker, Kohn Pedersen Fox went on to become an extremely successful international firm, winning a continuous stream of awards for their careful, contextual designs. Their work includes a number of buildings at Canary Wharf in London, another important riverside location. The design of 333 West Wacker won the firm many awards, including an AIA National Honor Award the year of its completion, and was twice voted “favorite building” by readers of the Chicago Tribune.
References
Sinkevitch, Alice, and Laurie McGovern, eds. AIA Guide to Chicago. Urbana: University of Illinois Press, 2014.

























