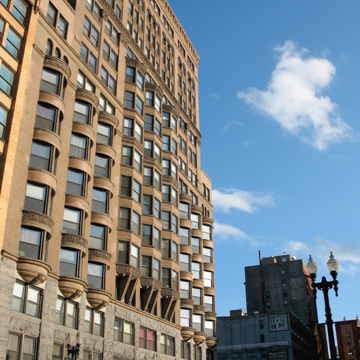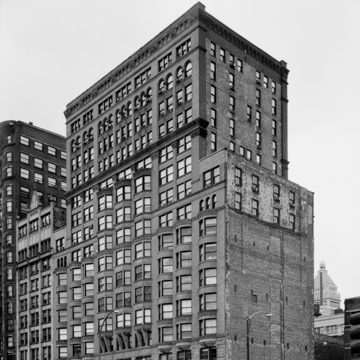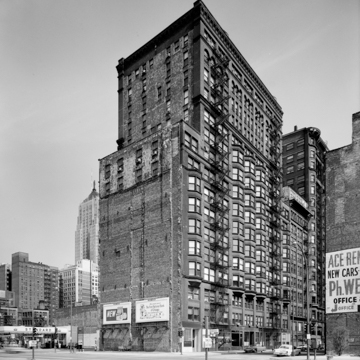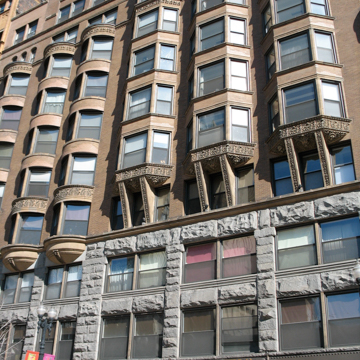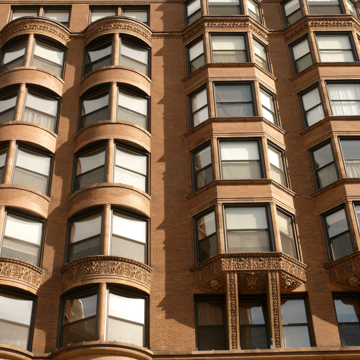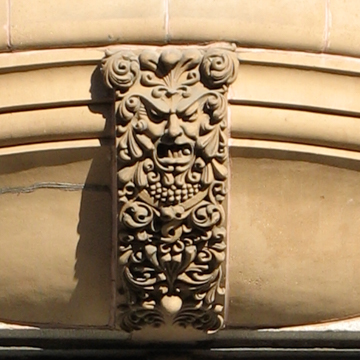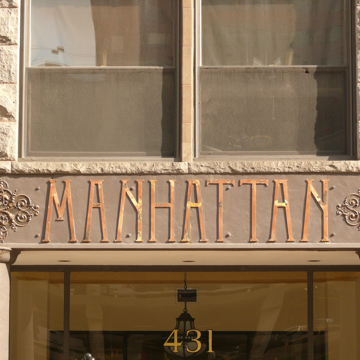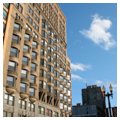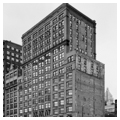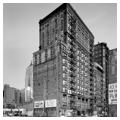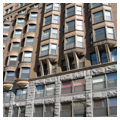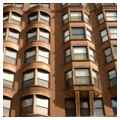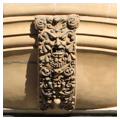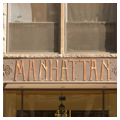Architect William LeBaron Jenney was grappling with the structural and aesthetic challenges of the skyscraper in the late 1880s and when he accepted the commission for the Manhattan Building, he was also at work on the Second Leiter Building. Here, in a sixteen-story building that was the world’s tallest at the time of its completion, Jenney offered another vision of the developing Chicago School.
Located on the far south end of downtown Chicago, just three blocks west of the Auditorium Building, the building is nine bays long, with the northern and southern bays eleven stories high, flanking the center seven bays, which rise the full sixteen stories. It sits on a narrow site, flanked to the north and south by smaller commercial structures. These presented Jenney with several challenges: equipment in the basement of the Como Building to the south made the construction of new load-bearing footings prohibitively expensive, and the narrowness of the lot and isolation of the building gave Jenney cause to be concerned about the impact of windloads on the structure. Relying upon the cast- and wrought-iron system of his earlier Home Insurance Building (1883–1885), the north and south bays of the structure are cantilevered, with wrought-iron girders bearing on the second bay and anchored into the third row of columns. Party walls are reduced to double-wythe, hollow clay tile curtain walls, minimizing impacts upon neighboring structures. Along the east and west walls of the building, coplanar with the second bay, doubled girders and diagonal bracing enclosed in partition walls provide wind bracing for the structure. With the stairs, elevator, and services clustered at the center of the building, offices line the perimeter.
An undeniable structural achievement, Jenney also experimented with aesthetic expression at the Manhattan Building. At the Second Leiter, a unified layer of stone cladding clearly communicated the gridded structure within, while at the Manhattan, Jenney uses a broad palette of iron panels, granite, glazed Roman brick and terra-cotta panels to encase the fire-vulnerable iron structure. Organic wrought-iron detail once covered the large columns flanking the main entrance on the west facade along Dearborn Street. Wide glass storefronts occupy the bulk of the ground floor, with iron panels and a wide iron beam marked with decorative rivets dividing the first floor from the second and third stories, which are clad in rough-cut gray granite between paired wide, double-hung windows occupying the center of each bay. Above, warm brown terra-cotta tiles and glazed Roman brick form the exterior wall. Jenney liberally used projecting bays at the Manhattan. The center three bays of the Dearborn Street facade are occupied by paired decorative terra-cotta tile brackets supporting three-sided oriel windows that rise seven stories. The three bays north and south of center are each marked with round oriel bays rising five stories. The flat facades above are marked with decorative stringcourses at the eighth and eleventh stories, paired arched windows at the fifteenth floor, and a decorative terra-cotta cornice caps the composition. The eastern, Plymouth Court facade simplifies the Dearborn Street facade, and the north and south facades are unembellished brown and red brick, pierced by unframed window openings above the tenth floor, where the building historically rose above its neighbors.
In the 1950s, Congress Street was widened and the Como Building to the south was demolished, exposing the unfinished south party wall of the Manhattan Building, and leaving a lot too small for practical use. In the early 1980s the Manhattan was converted to condominiums, capitalizing on the Printer’s Row residential district that developed in the 1970s just to the south, reversing several decades of urban neglect in Chicago’s south Loop district. In converting the building to residences, the service core was reworked and stacked bathroom and kitchens were added to accommodate the new use; the exterior was unaltered beyond being repointed, repaired, and cleaned during the renovation.
References
Condit, Carl W. The Chicago School of Architecture; A History of Commercial and
Public Building in the Chicago Area 1875-1925, Chicago: University of Chicago Press, 1964.
Merwood-Salisbury, Joanna. Chicago 1890: The Skyscraper and the Modern City.
Chicago: University of Chicago Press, 2009.
Swanson, Stevenson. “Manhattan, city landmark being reborn as apartments”
Chicago Tribune, May 28, 1981.
Turak, Theodore. William Le Baron Jenney: A Pioneer of Modern Architecture. Ann
Arbor: UMI Research Press, 1986.

