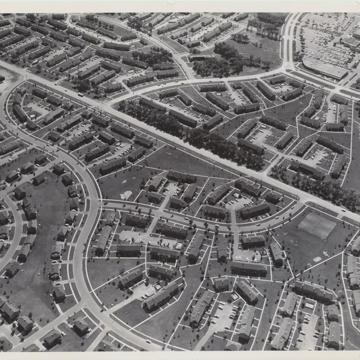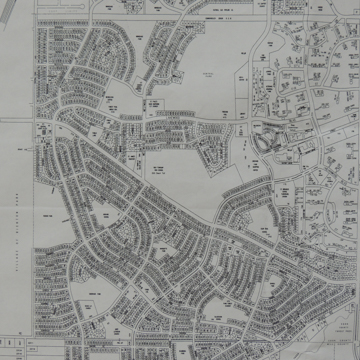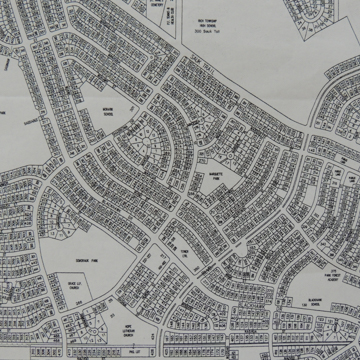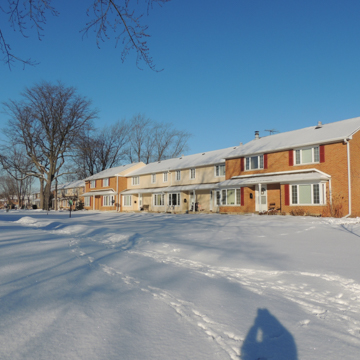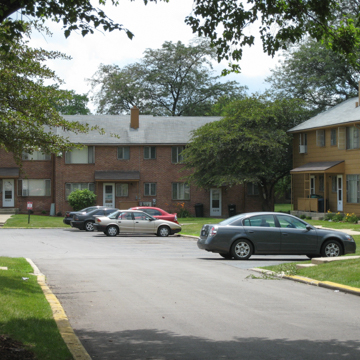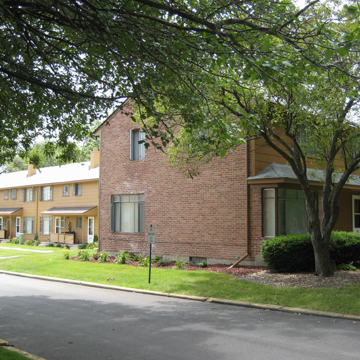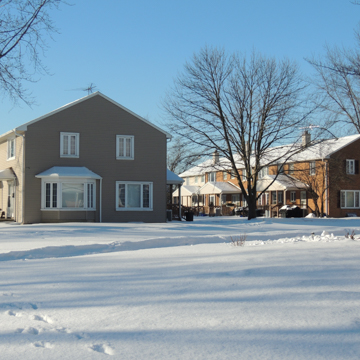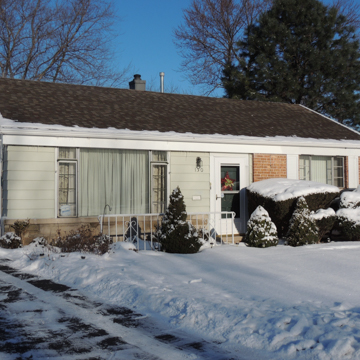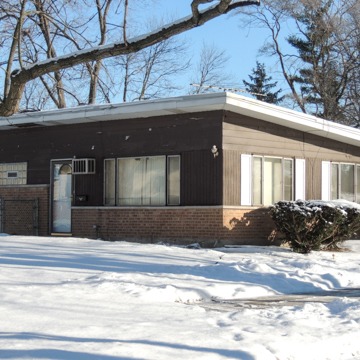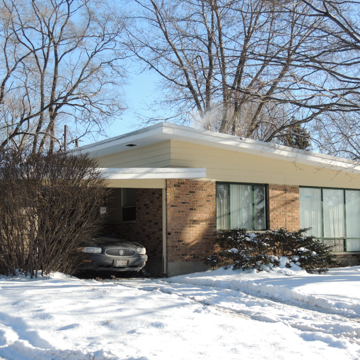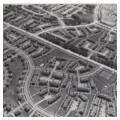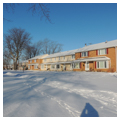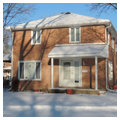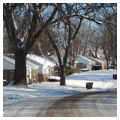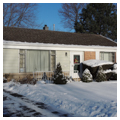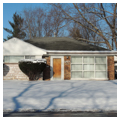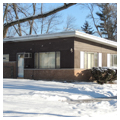The planning and development of Park Forest was a direct response to the severe shortage of housing for 6 million veterans returning home at the end of World War II. A collaboration of developers, architects, planners, housing experts, engineers, and managers, Park Forest was the first privately built postwar community. When its first residents arrived in 1945, it included over 3,000 single-family houses and apartments grouped around landscaped courtyards and a large, landscaped shopping center.
The design of Park Forest is a direct descendant of Frederick Law Olmsted’s 1860s plan for the Chicago suburb of Riverside and it is clearly influenced by the garden city schemes of Ebenezer Howard and pre-war projects like Clarence Stein and Henry Wright’s Radburn, New Jersey, and New Deal greenbelt towns like Greendale, outside of Milwaukee, Wisconsin. In its layout and construction techniques, Park Forest also closely resembles the contemporaneous community of Levittown, New York (1947–1951). With its curving streets, clustered neighborhoods, and straightforward building materials, Park Forest exemplifies the mass suburbanization that would produce 10 million housing units between 1946 and 1953 and make the building industry one of the most important components of the booming postwar economy.
In early 1946 builder Nathan Manilow asked Philip Klutznick, a Federal Public Housing Authority (FPHA) commissioner, to join him in planning a new town on the suburban periphery of Chicago. Klutznick knew Jerrold Loebl from the FPHA and persuaded Loebl and his partner, Norman Schlossman, to design the buildings. Their firm soon expanded to include Edward H. Bennett. Manilow and Klutznick also hired Elbert Peets, a talented landscape architect and planner who had worked on the designs for the three Greenbelt towns in the 1930s. Their original team also included Hart Perry, a housing specialist. They incorporated American Community Builders (ACB) in July 1946 and announced their development plans at a meeting at Chicago’s Palmer House Hotel that October.
In order to speed the building process and to provide essential cash flow for the project, ACB treated work at Park Forest like a wartime production line. They established a saw mill and a concrete plant on site and were able to start 20-24 houses a day while cutting and stockpiling lumber for construction. Building components—such as doors, windows, and cabinetry—came from a small, uniform inventory in order to simplify the supply chain. Utilities, all owned and operated by ACB, were buried underground and everything was planned for maximum construction efficiency. By the summer of 1948, there were over 1,000 workers on-site completing 21 housing units each day.
Though the original plan called for both owner-occupied housing and rentals, because of the existing Cook County zoning code, ACB decided to initially only offer units for rent. This allowed them to work around the zoning issues while accessing federal loan guarantees and the bank financing that those guarantees made possible. The original rental housing ranged from duplexes to eight-plexes, all of them falling within the size guidelines established by the 1944 Servicemen’s Readjustment Act, popularly known as the GI Bill. The construction of single-family houses began in 1950 and followed the same conservative design standards set by the first round of construction. By providing uniform underlying plans with various finish choices, Loebl, Schlossman and Bennett created unified variety. This method was to become the standard for subsequent suburban development.
The one- and two-story houses and town houses were wood framed with a mixture of brick and wood siding on the exterior and aluminum windows. Most units had an L-shaped living and dining area, a small kitchen, a single bathroom, and one, two, or three small bedrooms. Simple in form, easy to build, and attractive to young veterans and their families, ACB had little trouble in quickly creating a full-blown suburb. The townspeople, then mostly white, voted to incorporate as a village in 1949, less than 6 months after the first resident had moved in.
ACB provided a range of community spaces in the initial plan for Park Forest and built some of these facilities themselves, including a shopping plaza that was the largest in the area and would serve as a community gathering place throughout the 1950s and 1960s. ACB also set aside sites for schools, a library, and houses of worship. Several of the churches and synagogues are outstanding designs by well-known Chicago architects and their diversity added considerably to the character of Park Forest.
ACB continued expanding Park Forest into the mid-1960s, including “Eastgate,” a small section of houses modeled on those of Levittown. In the late 1980s, Loebl, Schlossman and Bennett’s exemplary shopping plaza was substantially remodeled and is unrecognizable today. Elsewhere in Park Forest, however, along the curving streets and cul-de-sacs, the character of the original community is still readily apparent, as is its ambition to satisfy the postwar demands through the veritable mass production of housing.
References
Lasner, Matthew Gordon. “Architect as Developer and the Postwar U. S. Apartment, 1945-1960.” Buildings & Landscapes 21 no.1 (Spring 2014): 27-55.
Randall, Gregory C. America’s Original GI Town: Park Forest, Illinois. Baltimore: Johns Hopkins University Press, 2000.














