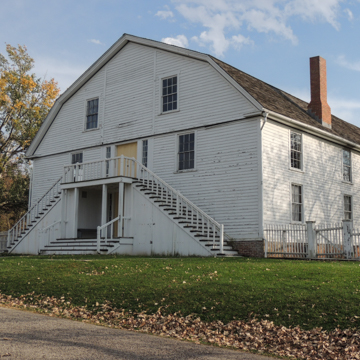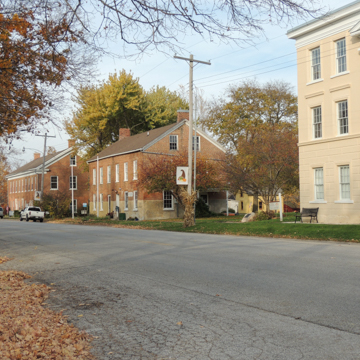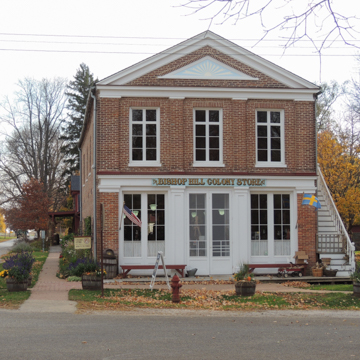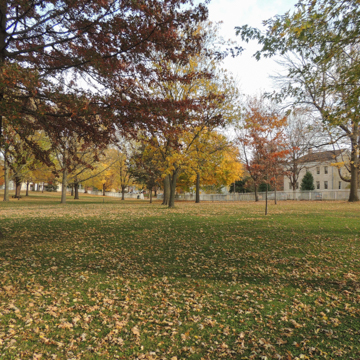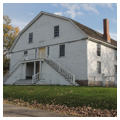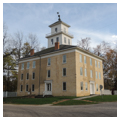Bishop Hill was founded in 1846 by Swedish religious fundamentalists. It is an important and intact example of the many communitarian settlements that sprang up throughout the United States during the mid-nineteenth century. Although its population never exceeded 1,100, its well-publicized economic and social success deeply influenced the migration of 1.5 million Swedes over the course of the following fifty years. With many of the current residents descended from the original settlers, Swedish culture still permeates the community. The impressive public buildings that surround the large open square still sit at the core of the original 12,000-acre farm that was the primary source of the community’s wealth.
Bishop Hill was settled by Erik Jansson and 1,000 of his followers. As Pietists who had been persecuted by the Lutheran Church in Sweden, they came to Henry County in western Illinois to build a new life and spread their version of the gospel. The settlers spent the first winter in dugouts along the nearby Edwards River. Although they had great skill as woodworkers, there was a shortage of timber on the surrounding prairies and so the settlers struggled as they attempted to build permanent structures the following year. They experimented with adobe structures, fachwerk, and timber framing before building a brick kiln in 1848, which enabled them to take advantage of the clay that can be found nearly everywhere in Illinois. From that point on the Colony’s primary buildings were constructed of brick.
Bishop Hill’s characteristic features include exterior divided staircases, balustrades, fine quality finish carpentry, decorative interior paint treatments and, in the smaller vernacular buildings, the typical Swedish parstuga plan, with two rooms on either side of a central hall. Since the residents lived communally, there are a number of exceptionally large residence buildings.
The oldest surviving community building is the Colony Church (1848), a gambrel-roofed, fachwerk structure with a series of family living spaces located underneath a cavernous second-floor sanctuary. Lit by large windows as well as simple iron and walnut chandeliers, the unadorned space houses black walnut pews that seated 1,000. The church faces east, making it the only community building to turn its back on the public square.
Following the murder of Jansson in 1850, the Colony stabilized under the leadership of a community-appointed board of trustees. A flurry of major building projects occurred in 1854–1855, including the Steeple Building (1854), the Apartment Building (1855), the Hospital (1855), and the Administration Building (1856). All of these made use of Classical features—pediments, entablatures, balustrades, Doric columns, simple trabeated doors with sidelights, and stucco incised to resemble masonry—to give them an imposing, formal presence along the east and south edges of the public square. Most of these buildings had similar room sizes, enabling the community to use them for a variety of functions. Like many in the Colony, the Steeple Building served multiple purposes: it was built as a hotel but also served at various times as the school, bank, living quarters, and administration building.
While the Steeple Building is representative of the Swedish models the Colonists brought with them, they also appropriated American forms. The brick store and post office building, diagonally across the street from the Steeple Building, is a wonderful, if late, example of Greek Revival design. A single room on the first floor housed the store and post office while multiple rooms above were used for lodgers and meeting space. A shallow pediment on the east elevation is accented by a painted wooden fan. Deep entablatures emphasize the Doric pilasters of the first- and second-floor front elevation. Tall windows and a central door on the first floor highlight the store front. Tall casement windows on the second floor illuminate the meeting room overlooking the square. While the large scale of Bishop Hill’s communal buildings was exceptional in western Illinois at this time, the precise, pattern book detailing of this small storefront was equally unusual.
Numerous residences, dormitories, and workshops make Bishop Hill exemplify the vernacular building techniques and floor plans of the third quarter of the nineteenth century. Between 1846 and the division of property in 1861, the Colony built 19 major structures and 30 smaller, utilitarian ones, including five agricultural outposts.
Bishop Hill’s population declined sharply in the twentieth century. As a result, the town’s buildings were largely spared wholesale alteration and demolition. Most of the original buildings around the town square are open to the public as museums.
References
Nelson, Ronald E., “Bishop Hill Colony,” Henry County, Illinois. National Register of Historic Places Inventory–Nomination Form, 1969. National Park Service, U.S. Department of the Interior, Washington, D.C.

