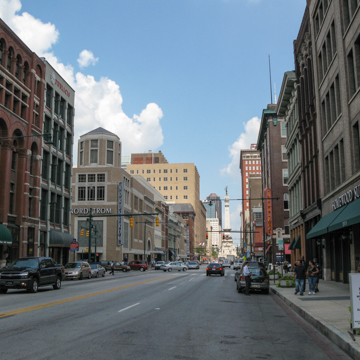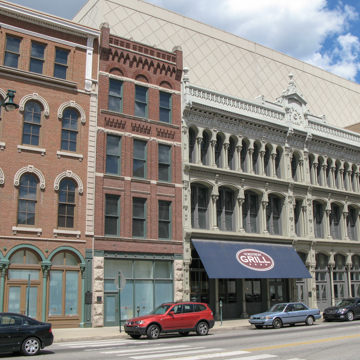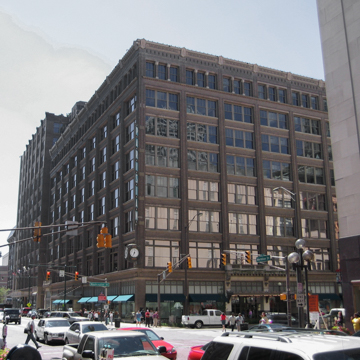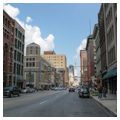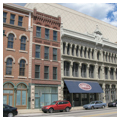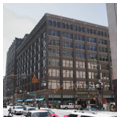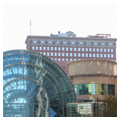Circle Centre Mall, a multi-block enclosed shopping mall in the heart of downtown Indianapolis, is a significant example of the emergence of public-private partnerships in the last decades of the twentieth century. The complex, which blends historic buildings with new construction, attracts thousands of shoppers a day and has bolstered the downtown economy.
Downtown Indianapolis thrived until the mid-twentieth century as the center of the state’s governmental, business, and social activities. By the 1970s, though, downtown’s economy was in decline. Vacancy rates were increasing and the surrounding neighborhoods were deteriorating. Downtown lacked a concentration of restaurants, shopping, and entertainment that would draw in residents after working hours during the week or on weekends. Mayor William Hudnut thought that a new shopping mall could be a solution.
Indianapolis officials, the Metropolitan Development Commission, and developer Melvin Simon and Associates announced the mall development in 1979 as part of a downtown revitalization program planned for the 1980s. The original plan called for an enclosed mall on the north side of Washington Street—a segment of the historic U.S. 40 and one of downtown’s busiest thoroughfares—between L.S. Ayres and Company and William H. Block Company, two major department stores. The entrance was originally planned for the southwest quadrant of Monument Circle, the hub of downtown. After disagreements with property owners who wanted to sell their buildings for more than the city wanted to pay, the project was moved to the south side of Washington Street. Ironically, the Block building was demolished before the project’s completion.
A complicated combination of public and private partnerships underwrote the project. In the 1980s, the Metropolitan Development Commission designated ten blocks in the immediate area as a redevelopment district, allowing the use of tax increment bonds to finance the mall, which originally was projected to cost about $100 million. Millions in federal loans and Community Development Block Grants were designated for public improvements and land purchases. In 1988, the Indianapolis Bond Bank approved the sale of $200 million in bonds for the project, which was the largest sale of its kind in the United States at that time.
The project was delayed several times due to financing and design issues. Construction began in 1989 with the demolition of several buildings and excavation for the parking garages but the economic recession halted the project almost immediately. Saks Fifth Avenue pulled out of the project as one of the mall’s anchor tenants. When other financing issues arose in 1990, Mayor Hudnut met with local business leaders and convinced them to raise $75 million to invest in the project. Though the original design architect, Jerde Partnership of California, was well-known for its malls, pedestrian plazas, and other entertainment complexes, the firm was replaced in 1991 with New York City-based Ehrenkrantz and Eckstut Architects. The design changed several times, resulting in cost overruns. Construction began again in 1991, but Indianapolis’s new mayor, Steve Goldsmith, put the mall on hold again from January 1992 to September 1993 to reduce the financial strain on the city. Some local historians speculate that Mayor Goldsmith would have canceled the project altogether if not for the giant holes that had been dug for the garages, which were now an eyesore in the heart of downtown. Work finally began again in the fall of 1993. When the mall at last opened in 1995, the costs had soared to $325 million.
In the original plans, the Circle Centre complex spanned forty-three existing buildings in downtown. Early in the project, the Metropolitan Development Commission hired Robert A. Peck of the Washington D.C. Preservation League to study the potential impact on the surrounding historic buildings. Indianapolis officials did not want to level downtown blocks only to replace them with a new structure more appropriate for the suburbs. Instead, they desired a structure that would blend old and new, modern construction mixed with historic buildings, several of which dated from the mid-nineteenth century. The final design called for demolishing eighteen existing buildings—seven of which had historic significance—while retaining seventeen buildings and connecting their interiors into the mall design. Eight other buildings would not be incorporated into the mall interior, but their historic facades (many of which retain ornate cast-iron storefronts) remained in place as a veneer for the new construction behind. Today, the exterior of multi-block enclosed mall has the appearance and feel of a traditional nineteenth-century downtown.
The four-story mall spans several city blocks, connected by pedestrian skywalks that allow shoppers to traverse the busy city streets without having to go outside, an interiorizing device that some critics describe as profoundly anti-urban. The design clearly reflects Jerde’s earlier work, including Horton Plaza, a five-story shopping and entertainment complex in downtown San Diego from 1985. In Indianapolis, the Postmodern design pays homage to the surrounding historic structures. The scale and massing, large round-arched windows, traditional cornice, materials, subtle capitals and pilaster-like features, the incorporation of existing nineteenth-century facades, and other design elements all allow Circle Centre to blend into the downtown while still standing out as a contemporary intervention. The rooftop features the “Captivating Quilts” mural, the world’s largest at the time of completion. The interior resembles a historic gallery, with four levels of shopping, restaurants, and entertainment arranged around a long, open light well. The immense Artsgarden is one of the most interesting design features. The glass and steel structure, which extends and looms over one of the busiest intersections in downtown, resembles a series of stepped wheels. It has become a popular location for small concerts and special events.
References
“Circle Center Mall, Indianapolis History.” Circle Centre Mall. Accessed June 24, 2013. www.circlecentermall.com.
Kent, Jennifer. “A new mall in downtown Indianapolis is a monument to public-private partnerships.” New York Times, November 9, 1994.
“RetroIndy: Circle Centre Mall.” Indianapolis Star, September 4, 2013.














