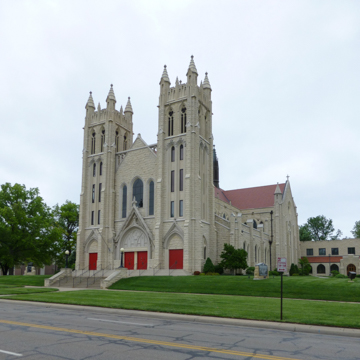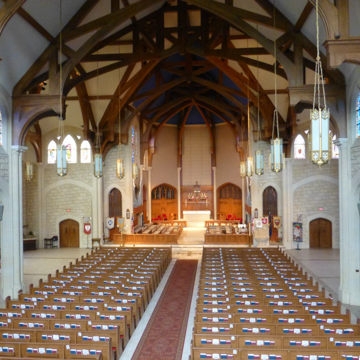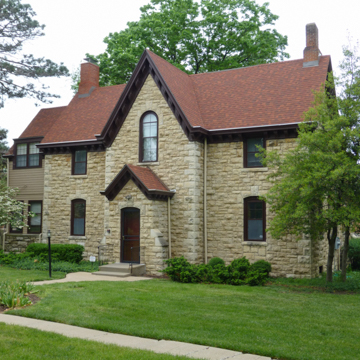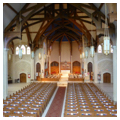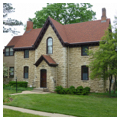Grace Cathedral is a handsome structure designed by the important Kansas City architectural firm Root and Siemens. It occupies the northeastern quadrant of a four-block site given to the Episcopal Church by the territorial legislature in 1861. A decade later the land was given over to a newly chartered girl’s school, the College of the Sisters of Bethany. Architect John G. Haskell was given responsibility for designing the initial buildings and planning the campus, which included the site for a future cathedral. The College began operation in 1875, but the site for the cathedral remained vacant until 1888, when parishioners of Grace Church built a guildhall as a temporary meeting space. It took twenty years for the congregation to raise the funds needed to begin construction on a permanent place of worship.
Walter Clarke Root, who was born in Atlanta and grew up in New York City, had come to Kansas City in the mid-1880s to supervise the construction of the Westport Methodist Episcopal Church and the George B. Peck Dry Goods Company Building, both designed by his brother John Wellborn Root of the Chicago firm Burnham and Root. Seeing the business potential of the rapidly growing region, Root elected to stay in Kansas City and open a firm with George M. Siemens of Jefferson City, Missouri, who became partner in charge of the cathedral project.
Root and Siemens embraced late English Gothic architectural traditions in their design of the cathedral. As the seat of the Episcopal diocese of Kansas, Grace Cathedral thus referenced the church’s sixteenth-century Anglican roots. Architectural details including its decorative trusses were drawn from Perpendicular Gothic traditions. Siemens was also sensitive to the need for the church to gracefully accommodate gatherings of varying sizes. The building is organized in a traditional manner, with a nave and side aisles leading to a transept and altar, but it is shorter and wider than many of the churches after which it was modeled. This brings the congregation closer to the altar, and allows the space to be used with or without seating in the side aisles. It gives the nave an unusual sense of spaciousness.
Ground was broken for construction of the cathedral in 1909. By 1912, the exterior was largely complete and the congregation was out of money. Work resumed as additional donations were secured, and the building, except for the towers, was completed 1916. The interior was finished with the help of subsequent bequests from church members and their families. Individual gifts supported the placement of beautifully carved black walnut furnishings and appointments, including a pulpit with eleven carved figures, and an altar with relief depiction of Leonardo Da Vinci’s Last Supper. The carving was done under the direction of a Bavarian-trained sculptor working for the American Seating Company of Chicago. The stained glass windows were also the result of the generosity of parishioners. These were fabricated by the Von Gretchen Art Glass Studio in Columbus, Ohio. The towers were not completed until 1955.
In 1927 the Topeka School District purchased the southern half of the site that had originally been given to the Episcopal Church and used by the College of the Sisters of Bethany, which had since closed. Two of the original stone buildings, designed by Haskell, were moved to the cathedral site. The old laundry facility became the office for the diocese, and the old carriage house became the bishop’s office. Over the years the church complex grew to include social, educational, and administrative spaces in less ornate but sympathetic additions that form an entry court on the western side of the cathedral.
Tragedy struck on the evening of November 26, 1975. A fire broke out in the roof of the sanctuary. By morning, all that was left of the nave were the stone walls. It took three years to repair the exterior of the cathedral to a point where it could again host worship services. Stained glass and interior appointments were reconstructed in subsequent years, as donations allowed. The newer appointments do not possess the coherence of the original furnishings. Nevertheless, the Grace Episcopal Cathedral stands as a handsome testament to the vision and resilience of the people of Kansas.
NOTE: This entry was originally published in David Sachs and George Ehrlich, Guide to Kansas Architecture (Lawrence: University Press of Kansas, 1996). © 1996 by the University Press of Kansas.
References
Baum, Arthur W., “Bethany Place,” Shawnee County, Kansas. National Register of Historic Kansas Places Inventory–Nomination Form, 1978. National Park Service, U.S. Department of the Interior, Washington, D.C.

