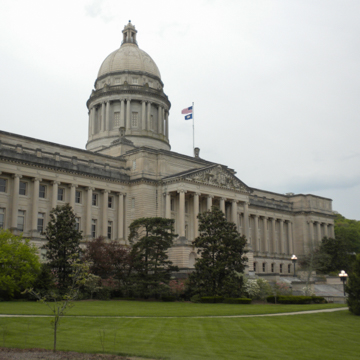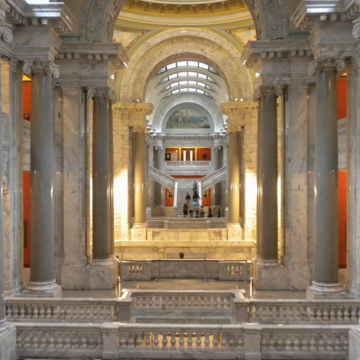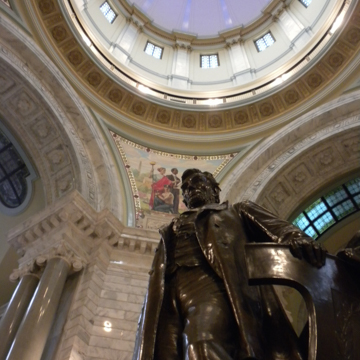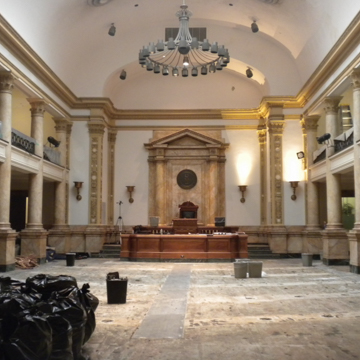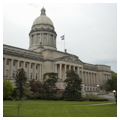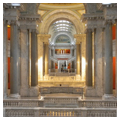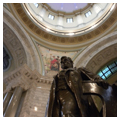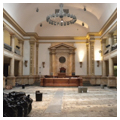Kentucky’s State Capitol is a Beaux-Arts adaptation of the United States Capitol, with an interior that combines elements of a Roman bath complex and Charles Garnier’s Paris Opera (1861–1875).
Kentucky became the nation’s fifteenth state in 1792 and, after much dispute, Frankfort became its capital city. By the turn of the twentieth century, the state bureaucracy had outgrown the exquisite Greek temple-like capitol building designed by Gideon Shryock in 1827–1830. The decision to build a new structure was eased by the million dollars for Civil War damages that the state received from the federal government in 1904. An additional $40,000 was appropriated to purchase land atop a long, low hill around which the Kentucky River flows northward towards the Ohio River.
Iowa-born, Cornell University-trained architect Frank Mills Andrews was appointed to design a new building on grounds one mile to the south of the old capitol. The three-story Classical Revival building is entirely clad in Bedford Indiana limestone and Vermont granite. The Ionic facade is divided into three blocks, with a great dome over the central block, underneath which is a deeply carved pediment over the central portico. The pediment sculptures, designed by Charles Niehaus and carved by Peter Rossack, represent the allegorical figure of Kentucky surrounded by the figures of Progress, History, Plenty, Law, Art, and Labor. Andrews modeled the dome on that of the Chapel of Saint Louis des Invalides in Paris (1676–1691, Jules Hardouin-Mansart) rather than the more commonly quoted Saint Peter’s Basilica in Rome.
Architectural historian Henry-Russell Hitchcock refers to the interior transverse hall, modeled on a Roman frigidarium or the largest hall in an ancient Roman bath, as “Piranesian” in scale. Entry is at the ground level under the pedimented portico into an antechamber that proceeds to the rotunda. Statues of Kentuckians Henry Clay, Jefferson Davis, and others surround a standing bronze statue of Abraham Lincoln by Adoph Alexander Weinman (1911). Pendentive murals (Industry, Agriculture, Culture, and Civitas) indicated on the original plans for the rotunda were completed in 2010 by Evergreen Architectural Arts.
The two legislative houses are at opposite ends of the great transverse hall, with the vista between encompassing one split marble staircase, the Ionic colonnaded hall with its robust details and art glass vaulted ceiling, the rotunda, and another split marble staircase. The elegant space is enriched with white Georgia marble on the stairs and balusters, gray Tennessee marble on the entablature and pilasters, and dark green Italian marble at the far edges of the floor. The thirty-six monolithic columns of the hall are gray Vermont marble. The lunettes at either end of the hall, both representing events in the life of Daniel Boone, were painted by T. Gilbert White after completion of the edifice.
At the midpoint of the second floor is the State Reception Room, which has murals painted in imitation of French tapestries and pilasters and dados finished in scagliola or imitation marble. Monies were specifically allocated to furnish the room in the Louis XIV style. This Francophilia also inspired the architecture of the Governor’s Mansion upon completion of the new capitol.
The Olmsted Brothers designed the capitol grounds. Capital Avenue splits at the bottom of the statehouse grounds, and then proceeds along a sinuous line to the circle in front and behind the capitol building. A grand formal approach is made by a wide, central greensward bordered on either side by brick walks. The Olmsteds softened the muscularity of the building by installing curved beds directly at its base and planting them out with native trees such as the southern magnolia.
In 1950–1952, repairs and renovations were made to the capitol building. At this time, an annex was added at the rear to accommodate the growing needs of the state administration. A large floral clock, a joint project between the state and the Garden Club of Kentucky, was built on the annex site in 1961. Restoration of the interior (2009–2010) and the exterior (2016–2017) of the capitol building was completed by K. Norman Berry Associates.
The Kentucky State Capitol is regularly open to the public.
References
Hitchcock, Henry-Russell, and William Seale. Temples of Democracy: The State Capitols of the USA. New York: Harcourt, Brace Jovanovich, 1976.

