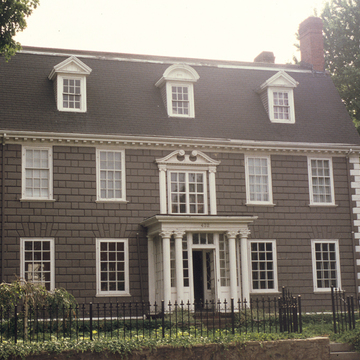The Clara and Benjamin S. Blanchard House is one of many buildings by Boston architects loosely derived from measured drawings made in 1863 of Boston's Hancock House just before it was destroyed. Joseph Everett Chandler, just beginning a career as an authority on colonial building, substituted wood in the Blanchard House for the stone of the Hancock House's two-story gambrel structure. The attic was lit by dormers. Although it borrowed the Hancock House's overall form, quoins, pedimented front dormers, and second-story doors framed by pilasters and a broken-scroll pediment, the side entrance and front porticoes of the Blanchard House differed considerably from its model. In place of the Hancock House's balcony cantilevered on large brackets, paired columns support the front portico. The door surrounds are glazed with small-paned windows. First published in 1898, the Blanchard House appeared in Chandler's influential 1916 book, The Colonial House, as an example of good modern work.
In Brookline, Chandler also designed the Georgian Revival Francis Russell House in 1898 (58 Allerton Street, NRD). In 1919 at Newton's so-called Thomas Hammond House (see NW1; 9 Orchard Road, NR/NRD) in Chestnut Hill, Chandler restored the earliest part, which he claimed was built in 1645. As he did at the Paul Revere House (NE1) in the North End of Boston, Chandler exposed the chamfered frame and restored the large cooking fireplace in the earliest room of the Hammond house, while retaining good later paneling in the rest of the house. Harold Field Kellogg added the long two-story wings to the Hammond house about ten years after Chandler's restoration.


