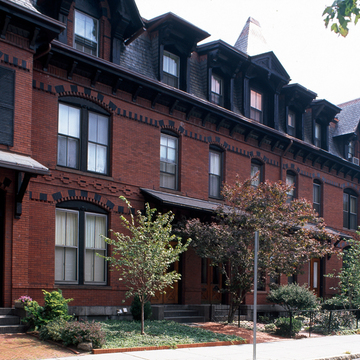Amos A. Lawrence, who controlled development in the vicinity of his own house by constructing rental properties, initially built single-family houses. By the 1870s he accepted
Lawrence carefully blended this urban scale with the surrounding predominantly single-family homes. A similar careful sensitivity characterizes the block of houses nearby at 74–82 Monmouth Street, designed in 1894 by Ball and Dabney. Here the fourth story of the block is set back behind the chimneys so that the block respects the three-story scale of the neighborhood. In the Shingle Style fire station (1886, NRD), now an arts center, at the end of the block, Peabody and Stearns also demonstrated a concern to maintain the residential character in this neighborhood that borders Boston.


