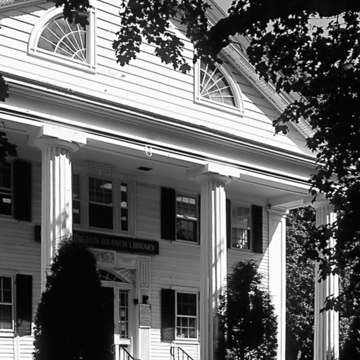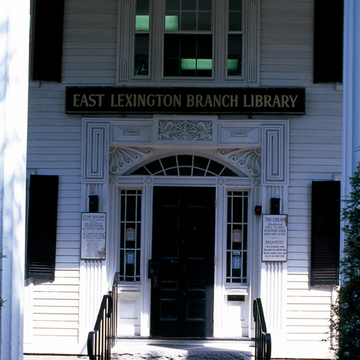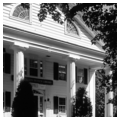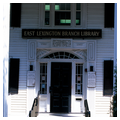Lexington's first builder-architect, Isaac Melvin, designed his earliest building here in 1833, the East Lexington Branch Library (NR) at 735 Massachusetts Avenue. Born in Concord, Melvin (1811–1853) would design Lexington's two most distinguished buildings of the 1840s, the Town Hall (1846, now demolished) and the First Parish Church on the Lexington Green (LX9; 1847). He and others made liberal use of Asher Benjamin's two most influential later architectural books promoting the Greek Revival style, The Practical House Carpenter (1830) and The Practice of Architecture (1833). Consequently, Massachusetts Avenue in East Lexington contains what may be the largest number of Benjamin-inspired doorways and other motifs on a single street in New England.
In 1833 industrialist Eli Robbins commissioned Melvin to design the temple-front library (known in the nineteenth century as the Stone Building), which incorporated a meeting hall on the second story. Robbins sought to provide a place where lectures, preaching, and open discussion of such issues as abolition and temperance would be allowed, since public discussion of these topics in Lexington Center was discouraged. The doorway of the Stone Building is a close copy of Plate 28 in Benjamin's Practice of Architecture. Other features, such as the Doric columns, draw heavily from Benjamin's 1830 and 1833 books.
Close by, factory owner Ambrose Morrell created his own grand, Benjamin-influenced temple-fronted building when in 1839 he remodeled his brick-ended, hipped-roof residence (629 Massachusetts Avenue) of around 1800. Morrell rotated the roof ridge, extended a gable roof over a portico with Ionic columns, and added a Benjamin-inspired doorway.
Of the seventy buildings on Massachusetts Avenue between Oak and Maple streets, thirty-three, in addition to those mentioned, were built before 1840. Most of these are tworoom, lobby-entrance plans with three-run staircases and rear-wall chimneys, a conservative plan sometimes known as Country Federal. Of them, eight have doorways derived from Benjamin's books in one way or another. For example, the house at 884 Massachusetts Avenue (c. 1834) displays Benjamin's most popular doorway design, a simple entablature and paneled pilasters embellished with a Greek fret motif. This doorway appears all over New England and in other regions of the country, such as Ohio, settled in the 1830s and 1840s.





