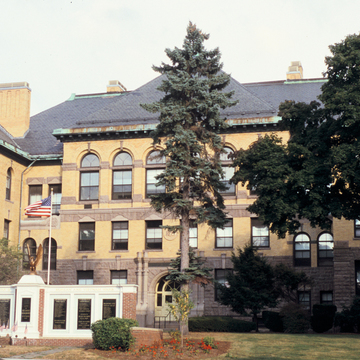These civic and religious structures document the development of Melrose at the turn of the nineteenth century, with several of the current structures replacing earlier buildings that burned. City Hall (562 Main Street), although built in 1874 to the designs of John Stevens, was extensively remodeled in 1937 following a fire. Only the ground story survives as evidence of the original Victorian design. In 1895, local architect Lewis A. Dow designed the adjoining red brick Fire Station (576 Main Street) with a hose tower patterned after an Italian campanile and three round-arched bay doors for the vehicles. George Newton used salvaged granite from the old Suffolk County Courthouse (GC20) for the 1912 Memorial Hall (590 Main Street). He created a building in which the front facade serves as a granite monument masking the auditorium in the rear. It is now the home of the Melrose Symphony Orchestra, the oldest community symphony orchestra in the country.
On the south side of the street, the town constructed Calvin Coolidge School (Main Street) in 1897–1898; originally the high school, it was converted to an elementary school in 1933. Tristram Griffin, a Boston architect who lived in nearby Malden, provided a typical school plan of the period but added unusual ornamental details in the Braintree granite ground floor and trim. The belt course, partially quarry


