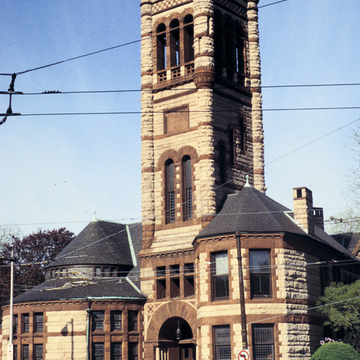For the Harvard-Epworth Methodist Church, Worcester architect Amos F. Cutting produced a powerful expression of Richardsonian Romanesque built of Somerville granite and dark Longmeadow sandstone. Compressed into a narrow rectangular lot, the design provides a vigorous interplay between a tall tower and two projecting bays, one round, the other polygonal. These ample bays suggest the interior spaces of the sanctuary and of the parish house with Sunday school rooms. The dark sandstone framing of the fenestration further contributes to the forceful exterior.
You are here
Harvard-Epworth Methodist Church
If SAH Archipedia has been useful to you, please consider supporting it.
SAH Archipedia tells the story of the United States through its buildings, landscapes, and cities. This freely available resource empowers the public with authoritative knowledge that deepens their understanding and appreciation of the built environment. But the Society of Architectural Historians, which created SAH Archipedia with University of Virginia Press, needs your support to maintain the high-caliber research, writing, photography, cartography, editing, design, and programming that make SAH Archipedia a trusted online resource available to all who value the history of place, heritage tourism, and learning.


