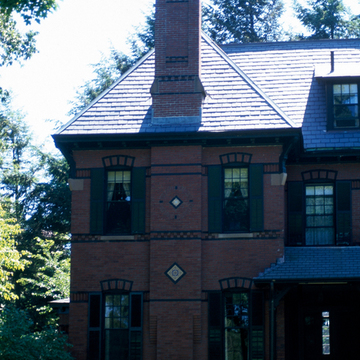The Rangeley development illustrates the nineteenth-century ideal of locating suburban houses in a parklike setting. In 1875, Winchester resident David N. Skillings, a successful lumber dealer in Boston, began the transformation of his estate into a romantically planned residential enclave. Assisting him was George D. Rand, a fellow Winchester resident and a Boston architect. Rand admired the ideas of Andrew Jackson Downing, a landscape architect and theorist who promoted a natural approach to landscape design. Skillings maintained control over the development by leasing, rather than selling, the houses that he built. Because the estate was conveniently located near the town center and the train depot, Skillings was able to attract Boston professionals and businessmen. Yet, although there was an exclusive aspect to this enterprise, Rangeley also was open to the broader Winchester community, serving as a quasi-public park.
In their effort to appeal to Bostonians, Skillings and Rand erected houses that were consistent in design with houses being erected in the city. The Rangeley houses were constructed in brick, an unusual and expensive choice for the Boston suburbs at this time. The Skillings-Webb House (1876–1877, 2–4 Rangeley Road, NR) and the Skillings-Manny House (1875–1876, 38 Rangeley Road, NR) are Ruskinian Gothic, with tar-dipped brick, tile insets, and elaborate brickwork, including soldier and sawtooth courses. The Skillings Estate House (1880, 37 Rangeley Road, NR) responds to the new interests of Boston architects during the late 1870s in the Queen Anne revival. This house is broader in its massing, and is ornamented with terra-cotta. Reflecting the influence of H. H. Richardson, the house has the asymmetrically sloping roofline and the projecting gable of Richardson's William Watts Sherman House (1874–1876) in Newport, Rhode Island. The Rangeley house also features the round-arched, recessed entrance that Richardson popularized.


