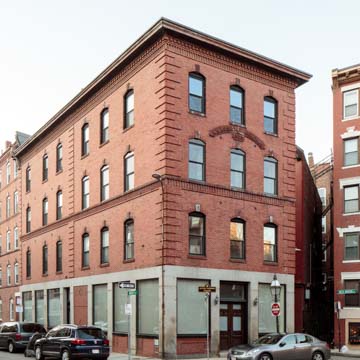Sited at a prominent intersection, the Daniel McLaughlin Building is representative of the early purpose-built tenements of Boston’s North End. The locus of Colonial-era settlement, in the mid-nineteenth century the North End became an enclave of Irish and, later, southern and eastern European immigrants. A four-story, six-unit masonry building with a trabeated granite storefront on the ground level, the McLaughlin Building has upper walls of common-bond brick with corner quoins, a belt course between the second and third floor, and a denticulated brick cornice at the roofline. The shallow segmental arch window caps have sawtooth patterns and granite keystones. An arched cast-iron plaque at the center of the building’s front facade announces the builder’s name and the construction date. This treatment, while evocative of the articulation common on period industrial buildings, greatly exceeded the exterior appearance then common in Boston tenements. Most, like those built by the Boston Cooperative Building Company, had unadorned walls with plain stone lintels or segmental arches. Additionally, the triangular lot on which the McLaughlin Building stands allowed for exposure on three sides, giving an uncommonly generous amount of light and air for the building’s two- and three-room interior units. More typical tenements of this period, like those nearby on North Margin Street, occupied a narrower lot with light on only two sides.
Born in Ireland, Daniel McLaughlin was a liquor dealer who had immigrated a decade before the construction of this building. Like many in the immigrant working class of this period, he invested in real estate as a means of economic security as well as to control his own living conditions. Not only did McLaughlin use one of the two ground-level storefronts, he lived in one of the apartments upstairs, a common pattern for urban shopkeepers across the country (although in most places outside of Boston and New York they lived in buildings with only one or two units above the store). Most of the other tenants in the building were Irish-born, with many working in the garment or construction industries. McLaughlin’s family owned the building into the early twentieth century.
The architect of the original building is unknown, but the rough sketch submitted to the newly formed city building department may have been drawn by the owner himself. J.H. Milligan served as the builder. In 1885 McLaughlin hired architect Samuel Dudley Kelley to expand the building 60 feet to the south. (Kelley may also have worked on the 1875 building, although his name does not appear on the building permit, and the two portions of the building are distinct.) Kelley was a prolific designer of speculative buildings in the Boston area and frequently employed elaborate brick corbel work similar to that seen on this building.
The entire McLaughlin Building continues to house apartments.
References
Davis, Howard. Living Over the Store: Architecture and Local Urban Life. London: Routledge, 2012.
Ford, James. Slums and Housing with Special Reference to New York City, History, Conditions, Policy. Cambridge, MA: Harvard University Press, 1936.
Violette, Zachary J. The Decorated Tenement: How Immigrant Builders and Architects Transformed the Slum in the Gilded Age. Minneapolis: University of Minnesota Press, 2019.

