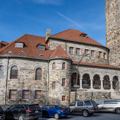Built as First Methodist Episcopal Church, Lovely Lane is considered the “mother church” of American Methodism. Its tall rusticated granite bell tower, modeled on the twelfth-century church of Santa Maria, Abbey of Romposa, near Ravenna, Italy, creates a striking appearance along St. Paul Street. Largely unornamented on the exterior, White’s inventive interpretation of Romanesque architecture has a lively facade created by rusticated blocks of gray Port Deposit granite. In addition to the massive corner tower, deep porches with round-arched arcades and a varied roofline add to its dynamic and massive appearance. Curved walls at the east and west of the large central block correspond to the elliptical sanctuary inside, an acoustically advantageous feature possibly attributed to Pastor John F. Goucher and the congregation’s emphasis on choral music. The shallow elliptical dome over the sanctuary is decorated with the night sky executed in blue and gold.
Lovely Lane Methodist Church was intended to serve as part of an adjacent complex of buildings for a women’s college conceived by Goucher and designed by White. Only two of White’s buildings for Goucher College were constructed (a gymnasium and classroom hall), both with similar rusticated masonry.
References
Hayward, Mary Ellen, and Frank R. Shivers, Jr., eds. The Architecture of Baltimore: An Illustrated History. Baltimore and London: Johns Hopkins University Press, 2004.
Maclay, Joyce, and Catherine Black. “Lovely Lane Methodist Church,” Baltimore City, Maryland. National Register of Historic Places Nomination Form, 1972. National Park Service, U.S. Department of the Interior, Washington, D.C.
Roth, Leland. McKim, Mead & White Architects. New York: Harper & Row, 1983.



















