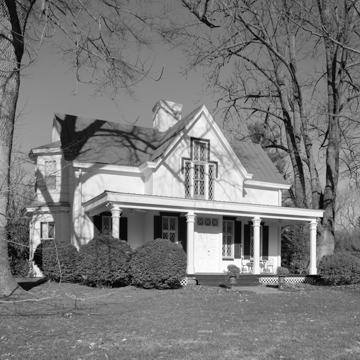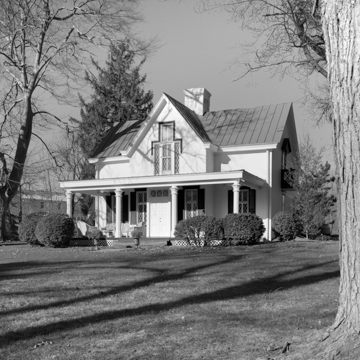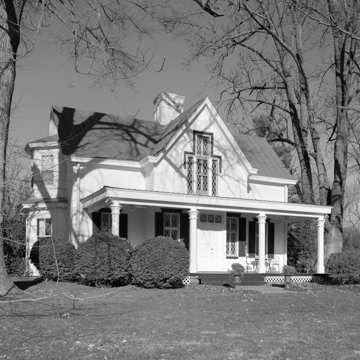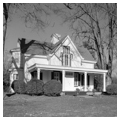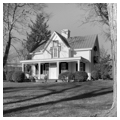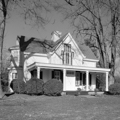Tudor Hall is an exceptionally fine example of picturesque pattern book architecture from the antebellum period. Popularized by the best-selling publication Rural Residences (1837) by Alexander Jackson Davis, this romantic vision of country living encouraged the construction of villas and cottages with fanciful Gothic or Italianate details. Davis’s success inspired many imitations including William H. Ranlett’s pattern book The Architect, published in 1847. Renowned Shakespearean actor Junius Brutus Booth purchased a copy of The Architect and began building his country house on property he had owned since 1824. He chose a brick Gothic Revival design depicted on plates 44 and 45, “Parsonage in the Tudor Style.” The design was characterized by a generous porch, a small decorative balcony, steeply pitched gables, clustered chimneys, and diamond-pane leaded glass windows. The house is one of Maryland’s earliest examples of a picturesque Gothic Revival cottage.
Booth emigrated from England in 1821 and was famous for both his transatlantic theater career and unconventional personal life. Initially he lived in a white-washed log cabin he had moved to his rural Harford County farm and embraced his role by encouraging his neighbors to call him “Farmer Booth.” He lived at Tudor Hall with Mary Ann Holmes, his long-time mistress and later second wife, and their ten children. Two of their sons became prominent actors in their own right, Edwin Booth and John Wilkes Booth. Today, John Wilkes Booth is best known as President Lincoln’s assassin, overshadowing the stage accomplishments of the family. Now on a smaller parcel of land surrounded by suburban development, Tudor Hall retains its romantic Gothic Revival appearance. A detached kitchen house was incorporated into the footprint of the main structure with infill additions dating to the late nineteenth century.
References
Weeks, Christopher. An Architectural History of Harford County, Maryland. Baltimore: Johns Hopkins University Press, 1996.


