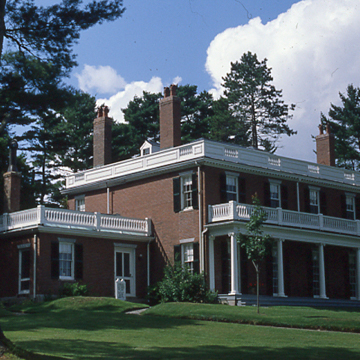You are here
Woodlawn Museum
Located on Bridge Hill, overlooking the Town of Ellsworth and the Union River, the Colonel Black House reflects the strong horizontal lines, scale, symmetry, and economy of form characteristic of the coastal Maine Federal style. In 1824, on a 300-acre parcel gifted him by his father-in-law, Colonel John Black began construction of a mansion based on Plate 54 of Asher Benjamin’s American Builder’s Companion, a volume popular in the District of Maine in the early nineteenth century. The builder is thought to have been the joiner Seth Tisdale (1803–1875) of Taunton, Massachusetts, who came to Ellsworth in 1823. Black had the brick shipped from Philadelphia and the laborers for the project were brought from Boston. When finished in 1827, only Henry Knox’s “Montpellier” would rival Black’s mansion in Federal splendor.
The main body of the mansion is a two-story, hipped-roof, four-bay, brick symmetrical mass with four large windows in each story of the facade. Accentuating the strong horizontal orientation of the house are the two flanking wings, both one story, almost identical and built of brick. A one-story porch extends the length of the central block, its roof supported by five slender, smooth columns with Ionic capitals, also in keeping with the Federal style. The porch roof is ornamented by an elegant balustrade, as are the roofs of the two wings. Emerging from the corners of the central-block hipped roof are four tall chimneys, each with a pair of circular pots. The windows on each story of the central block extend to floor level. The house sits prominently on a spacious, 180-acre site a quarter mile from downtown Ellsworth.
The Black mansion departs from the Federal style in only one respect. Instead of a central entrance, Woodlawn’s inauspicious entrance is located on the right side of the south wing where Black had his office. Rather than a typical, Federal-style central hall, the hall in Woodlawn runs parallel to the long side of the main rectangle. Nevertheless, the Black mansion’s neoclassical details are exquisite. The five Ionic columns of the porch support a full classic entablature with architrave and a denticulated cornice. Likewise, the cornice of the main block and wings is also denticulated. Flat arch headers crown all the windows.
The house has a two-story ell on the northwest corner. Behind the ell sits a barn, housing carriages and harnesses, and also a small building for sleighs. Two other small, shed-like outbuildings complete the complex.
The interior of the Black House is as rich as its exterior. It is notable for its elegant woodwork details, its spacious parlors, and its elliptical flying staircase, one of the finest in Maine. The furnishings and fixtures, like the exterior, remain as they did when the last Black family member died in 1928 and the house was bequeathed to the Town of Ellsworth. The only change has been the installation of a modern heating system.
Colonel Black is a significant figure in early-nineteenth-century Maine history. Born in Whitehaven, England, in 1781, while in his teens, Black was employed by the London banking house, Hope and Company, a firm with close ties to the House of Baring. In 1796 Alex Baring, acting on behalf of the Hopes and Barings, visited Philadelphia where he purchased a million of the three-million acres in the District of Maine owned by the Philadelphia aristocrat William Bingham (1752–1804). The next year John Black, the Hope Company clerk, arrived in Philadelphia to oversee the Baring-Hope interests. To be closer to the Baring-Hope holdings, and to assist Bingham’s agent, General David Cobb, a wealthy gentleman who served as an aide to General George Washington during the American Revolution, Black moved to Gouldsboro, Maine, in 1798. Four years later Black married Cobb’s daughter, Mary. A shrewd businessman with a wealthy father-in-law, Black’s fortunes soared. In 1810 Black moved with his family to Ellsworth as the local agent for Bingham’s vast Maine holdings and now with his own independent business interests in shipping and in Maine lumber.
Now known as the Woodlawn Museum, in addition to the house, the estate features gardens and hiking trails.
References
Banks, William Nathaniel. “History in Houses: Woodlawn in Ellsworth Maine.” The Magazine Antiques(January 2003), reprinted in Woodlawn Museum: The Black House1 no. 1 (Winter 2004): 2-3.
Holmstrom, David, “Black Mansion,” Hancock County, Maine. National Register of Historic Places Inventory-Nomination Form, 1969. National Park Service, U.S. Department of the Interior, Washington, D.C.
Shipman, William D. “The Federal Style: 1790–1825.” In Maine Form of American Architecture, edited by Deborah Thompson. Camden, ME: Downeast Magazine, 1976.
Writing Credits
If SAH Archipedia has been useful to you, please consider supporting it.
SAH Archipedia tells the story of the United States through its buildings, landscapes, and cities. This freely available resource empowers the public with authoritative knowledge that deepens their understanding and appreciation of the built environment. But the Society of Architectural Historians, which created SAH Archipedia with University of Virginia Press, needs your support to maintain the high-caliber research, writing, photography, cartography, editing, design, and programming that make SAH Archipedia a trusted online resource available to all who value the history of place, heritage tourism, and learning.

