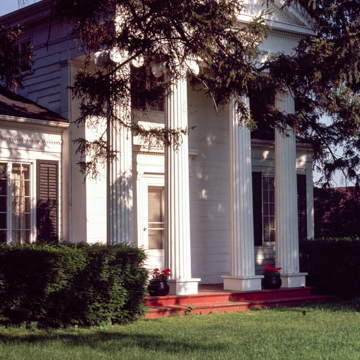An interpretation of the simplicity of classic Greek architecture can be seen in this two-story, wooden, Greek Revival, basilica-type house with an Ionic tetrastyle portico and one-story wings. Coming from New York State in 1832, Alonzo Olds (1810–1898) purchased in 1835 the land on which he later built his house. He raised sheep, built a sawmill, and had increased by nearly eightfold his initial purchase of eighty acres when he sold the house and farm in 1851. Like many buildings recorded by the Historic American Buildings Survey in the 1930s, the Olds house is threatened today by development on all sides, particularly by a housing project to the north that takes its name from this centennial farm.
You are here
Alonzo Whitney and Janet Warden Olds House
If SAH Archipedia has been useful to you, please consider supporting it.
SAH Archipedia tells the story of the United States through its buildings, landscapes, and cities. This freely available resource empowers the public with authoritative knowledge that deepens their understanding and appreciation of the built environment. But the Society of Architectural Historians, which created SAH Archipedia with University of Virginia Press, needs your support to maintain the high-caliber research, writing, photography, cartography, editing, design, and programming that make SAH Archipedia a trusted online resource available to all who value the history of place, heritage tourism, and learning.


