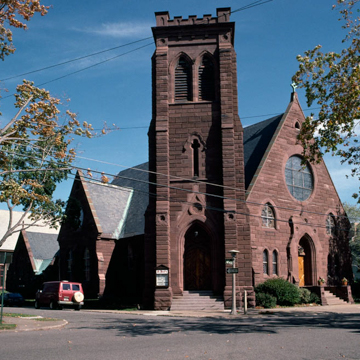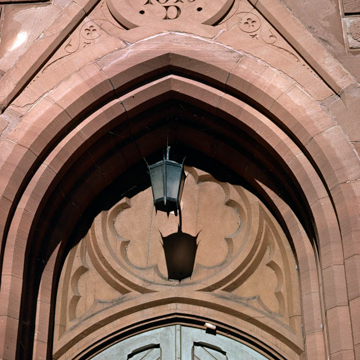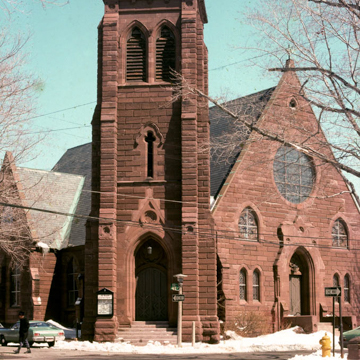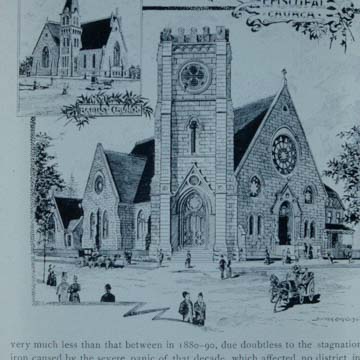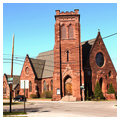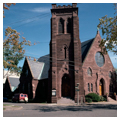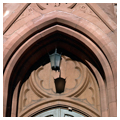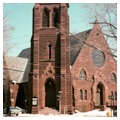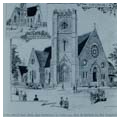This is one of the major ecclesiastical designs of the region. It stands on the site of the parish's first church, a wooden building of 1857 that was moved in 1874 to make way for this building. The Gothic Revival building was designed by one of the Midwest's most fashionable church architects for Marquette's wealthiest religious community. Executed in clear brown Marquette sandstone by the most skilled craftsmen, its rich hammer-faced walls and high-style Gothic forms celebrate both the social and economic achievements of the parish and the city. Modeled after St. Paul's Cathedral at Fond du Lac, Wisconsin, the asymmetrical church was conceived in the strictest Ecclesiological terms. It has a steeply pitched roof, two transepts, and a buttressed and crenellated square entrance tower placed at a 45-degree angle to the southwest corner. Gothic elements appear in the lancet windows and in the authoritative detailing in the stonework and window tracery. The church seats 500 in two banks of butternut pews divided by a center aisle beneath an open wood truss ceiling and is illuminated by light filtered through the brilliant red, blue, and green stained glass windows. The windows are by Charles J. Connick of Boston, T. C. Esser Company of Milwaukee, and Clayton and Bell of London, England. The woodwork was designed and crafted by A. Gustafson of Hager and Wallaster, local furniture manufacturers. St. Paul's Church is so elegant and splendid inside and out that some regarded it as not in character with this city in the wilderness. The bold but fussy Postmodern addition and porte-cochere testify to the continuing commitment of this congregation to its landmark church.
You are here
St. Paul's Episcopal Church
1874–1876, Gordon W. Lloyd; Carl F. Struck, supervising architect; 1989–1990 entrance and offices addition, Paul Bilgen of Robert Carl Williams Associates. 201 E. Ridge St.
If SAH Archipedia has been useful to you, please consider supporting it.
SAH Archipedia tells the story of the United States through its buildings, landscapes, and cities. This freely available resource empowers the public with authoritative knowledge that deepens their understanding and appreciation of the built environment. But the Society of Architectural Historians, which created SAH Archipedia with University of Virginia Press, needs your support to maintain the high-caliber research, writing, photography, cartography, editing, design, and programming that make SAH Archipedia a trusted online resource available to all who value the history of place, heritage tourism, and learning.



