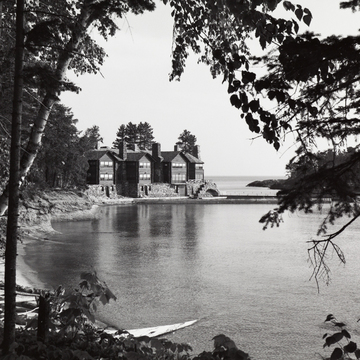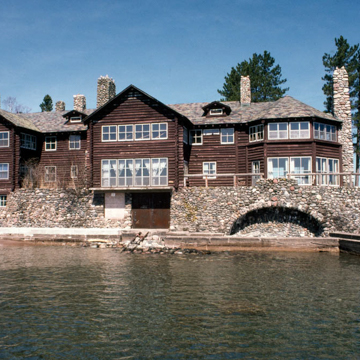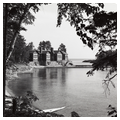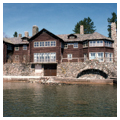You are here
Granot Loma (Louis G. and Marie Young Kaufman Summer Estate)
Woodsy, primitive, luxurious, Granot Loma is Michigan's most splendid wilderness camp. The self-sufficient rustic summer estate of Louis G. Kaufman, a Marquette banker and son of a Jewish immigrant, stands in isolation on 10,000 wooded acres and 9.5 miles of Lake Superior shoreline. Granot Loma is almost a textbook example of the Adirondack Rustic style, a style popular and widespread throughout America and used at Glacier and other national parks. It reflects the rejection in certain areas of American architecture of the high styles of the past and the growing interest in the wooden examples found in Japanese and Swiss architecture. Granot Loma surpasses most wilderness camps in its great size, in the substantiality of its construction, and in its modernness.
The monumental main lodge is constructed of log and fieldstone, is 215 × 300 feet in an L-shaped plan, and has fifty rooms and thirty-two fireplaces. The sturdy spruce logs were hand rubbed to the ruddy brown of dried pine needles, and the slate roof is the gray and green of the surrounding trees. Secured to a granite outcrop on the very edge of Lake Superior opposite tiny Garlick Island, it is actually an engineering marvel in steel, concrete, and glass, in spite of its primitive outward appearance. The lodge is as profusely decorated as any stage set imaginable, with wallpaper of birch and cedar barks, handcrafted wood furniture, Indian artifacts, and colorful objects in brilliant oranges, greens, yellows, reds, blacks, and whites. Guest cabins and other buildings stand nearby.
Close at hand are the Loma Farms, where the Kaufmans scientifically raised prize cattle. The complex of fourteen “ultramodern” fireproof buildings includes a piggery, slaughterhouse, horse stable, cattle barn, pheasant house, boardinghouse, manager's house, creamery, and office. It was planned by the Louden Barn Plan Department of the Louden Machinery Company of Fairfield, Iowa. All have walls of rose-colored vitrified clay hollow tile and are roofed in asbestos shingles of a similar hue. The camp was named Granot Loma for the first initials of the Kaufman children: GRaveraet, ANn, OTto, LOuis, and MArie. In Granot Loma, Kaufman rivaled the Huron Mountain Club of Marquette's social elite. Granot Loma is a monument to the American dream of combining luxury with the beauty of nature. American Log Restoration refurbished the logs in 1994. As of 2011, Granot Loma is for sale.
Writing Credits
If SAH Archipedia has been useful to you, please consider supporting it.
SAH Archipedia tells the story of the United States through its buildings, landscapes, and cities. This freely available resource empowers the public with authoritative knowledge that deepens their understanding and appreciation of the built environment. But the Society of Architectural Historians, which created SAH Archipedia with University of Virginia Press, needs your support to maintain the high-caliber research, writing, photography, cartography, editing, design, and programming that make SAH Archipedia a trusted online resource available to all who value the history of place, heritage tourism, and learning.





