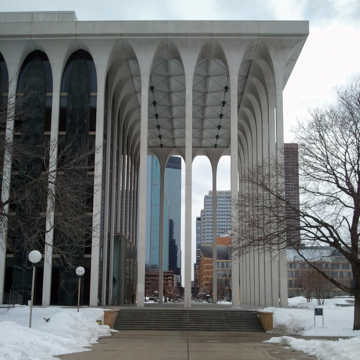You are here
Voya Financial Building
The Northwestern National Life Insurance Company Building was designed by Minoru Yamasaki as the architectural highlight of a major urban renewal project aimed at revitalizing the Gateway District in Minneapolis. In the late 1950s and early 1960s, nearly one-third of the city’s downtown was demolished, with plans to replace the old structures with modern apartments, offices, and retail stores.
Yamasaki’s building was planned as a focal point: it was set at a prime location near the angled juncture of Hennepin and Nicollet Avenues, marking the visual terminus of the city’s historic retail corridor along Nicollet. The Gateway project proposed closing Nicollet Avenue at this point and, in a parallel effort to revive the commercial core, Nicollet was scheduled to be transformed into a pedestrian/transit mall by landscape architect Lawrence Halprin. Given this context, Yamasaki wanted to place a monumental and inspiring structure on the site. He considered a number of variations, such as a tall tower or a building lifted on stilts, before settling on a modernized Roman temple set in a landscaped park. Yamasaki turned the building perpendicular to Nicollet so that the street’s axis and vista extended through its prominent portico and toward the Mississippi River beyond.
The building’s sixty-three precast concrete columns are structural and their load-bearing capacity is assisted by a reinforced concrete service core and eleven interior supports. The slender, eighty-foot-tall columns stretch the entire height of the building, flaring into graceful arches where they meet the cornice-like roof slab. Between them, along the building’s sides, Yamasaki stacked thin Verde Antique marble slabs. When paired with the dark gray tinted glass behind, these marble slabs make the building’s six stories seem to disappear behind the bold colonnade. Yamasaki minimized the window openings to protect the building from Minnesota’s severe climate.
In keeping with his desire for natural settings to offset hard surface constructions, Yamasaki and landscape architects Sasaki, Walker and Associates sited the building as a free-standing sculptural form visible on all sides. The long southwest elevation is set back from Washington Avenue by serene reflecting pools that mirror the facade. To the northwest, toward Hennepin Avenue, Yamasaki located the front door, portico, and formal pedestrian entry. As a natural contrast, Japanese artist Masayuki Nagare designed a gently graded lawn, with asymmetrical arrangements of stones and sculpture. This finely crafted and intimate space creates a green foreground for the soaring portico—and the transparent lobby accented with sculpture by Harry Bertoia.
The Northwestern National Life project reflects Yamasaki’s distinct position in modern architecture at the time. His work merged the modern materials and functional considerations of postwar architecture with historical elements such as arches, colonnades, and strong silhouettes. Yamasaki’s self-proclaimed humanist designs focused on users’ aesthetic and sensory experiences, striving for “serenity, surprise, and delight” through principles assimilated from global historical architecture.
Yamasaki designed this structure a year before his more famous World Trade Center (1962–1976) in New York. At the time, he was experimenting with temple forms, and the Northwestern National Life Building also bears a resemblance to his Woodrow Wilson School of Public and International Studies at Princeton University (1961–1966). Yamasaki’s use of reflecting pools at Northwestern National Life and the McGregor Memorial Conference Center (Detroit, 1955–1958), expressed a larger trend in modernism to integrate buildings into sites as sculptural forms designed to be striking and legible from a distance. Yamasaki’s modern temple remains in use as an office building and is currently occupied by Voya Financial.
References
“Lofty Portico – A Termination, and a Transition.” Architectural Record138 (December 1965): 146-149.
“Northwestern National Life Insurance Company.” Interiors125 (January 1966): 96-103.
Writing Credits
If SAH Archipedia has been useful to you, please consider supporting it.
SAH Archipedia tells the story of the United States through its buildings, landscapes, and cities. This freely available resource empowers the public with authoritative knowledge that deepens their understanding and appreciation of the built environment. But the Society of Architectural Historians, which created SAH Archipedia with University of Virginia Press, needs your support to maintain the high-caliber research, writing, photography, cartography, editing, design, and programming that make SAH Archipedia a trusted online resource available to all who value the history of place, heritage tourism, and learning.

