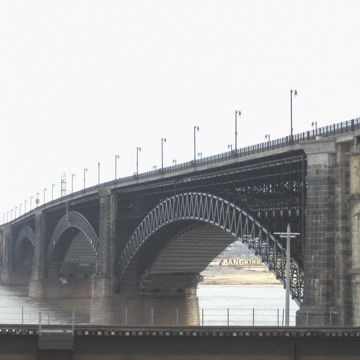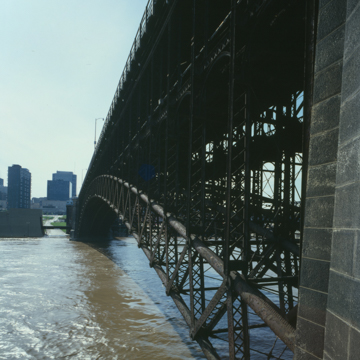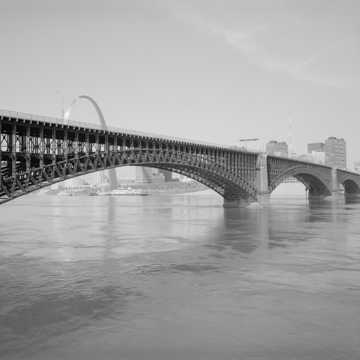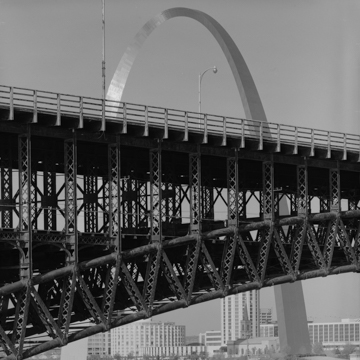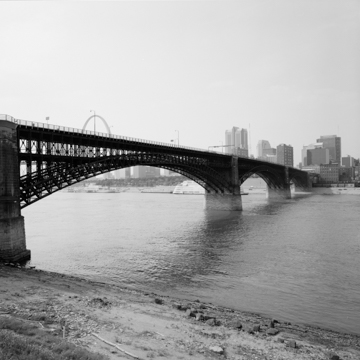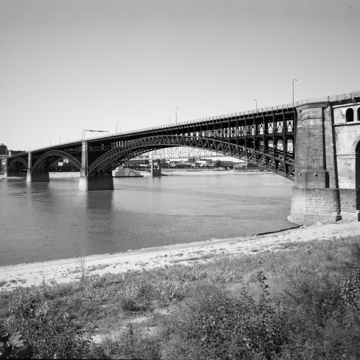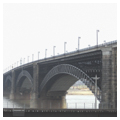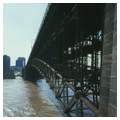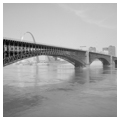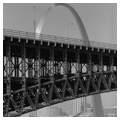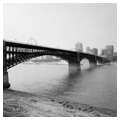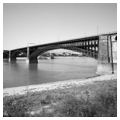The powerful abutments to the Eads Bridge form a decisive boundary between Laclede's Landing and the Jefferson National Expansion Memorial. The first span to cross the Mississippi River at St. Louis, the bridge is a standout in an era of dramatic, daring works of engineering. Its designer, Captain James B. Eads, a creative engineer with intimate experience of the forces of the river from years of salvage work, had never designed a bridge. Due to entrenched steamboat and ferry opposition to building a bridge, St. Louis business leaders had been slow to challenge upstart Chicago's emergence as the center of a rail network linking the eastern and western parts of the country. Eads's proposal in 1867 was the catalyst that finally brought together sufficient financial support, but the bridge came too late to dislodge Chicago.
Eads's design, with elegant efficiency, contrasted massive masonry with delicate metalwork. Four masonry piers support three steel and cast-iron arches—a 520-foot center span flanked by two 502-foot spans. They carry double decks, an upper one for carriages and pedestrians and a lower one for trains. Clearance above high water level is 50 feet. The two piers standing in the river have foundations sunk on caissons to bedrock that reached almost 100 feet below high water, especially on the Illinois end of the bridge. The hazards of this underwater technology were not well understood at the time. Of the 600 men (called submarines) who worked in the caissons, 116 were stricken with caisson disease (the "bends") and 14 died.
The principal members of the arches are the huge ribbed tubes of what was then called chrome steel, a new alloy supplied from Pittsburgh by Andrew Carnegie. The complex web of secondary members is made of cast and wrought iron. Helping Eads with design calculations was a mathematician, William Chauvenet, chancellor of Washington University. Henry Flad and Charles Pfeifer, two experienced engineers, assisted with the complexities of designing the parts and assembling the bridge. In order to build its arches without obstructing river traffic, engineers devised a method of erecting them without supporting scaffolding rising from the river. Sections of the main tubular arches were raised into place and suspended from tall temporary work towers built above the piers. The arches were assembled in both directions from the pier. Fitting the final keystone steel sections into place was similar to the challenge faced by the builders of the Gateway Arch nearly a century later and just as difficult. The bridge was finished in time for a grand celebration on July 4, 1874, even though the infrastructure to put the bridge into service at both ends was not yet in place.
The bridge had cost much more than anticipated in 1867, and the backers were in default by 1875. It led to a dramatic westward shift in the location of downtown along with a gradual decline in commercial areas along the levee. By the mid-twentieth century, train traffic declined and other more functional bridges were built. The last train crossed Eads Bridge in 1974, a century after it opened, and shortly after that the upper deck was closed. Nonetheless, the bridge's future was assured when the MetroLink light rail system devised a plan to make use of the span and its tunnel system under downtown. The lower railroad deck opened to MetroLink trains in 1993, complete with an Eads Bridge station where the magnificent structure is visible. A decade later a refurbished upper deck opened to pedestrians and auto traffic. Once again this aesthetic and technical masterpiece has a functional role in the city and stands as a monument to nineteenth-century engineering.

