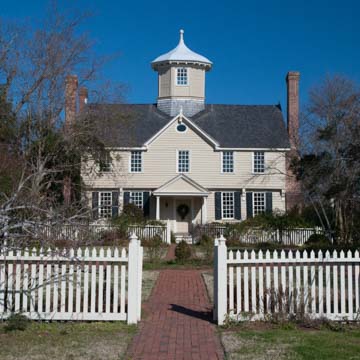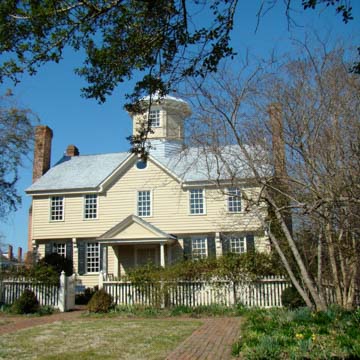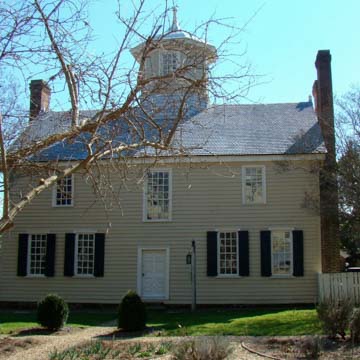With its large, octagonal cupola and overhanging or jettied upper story, the Cupola House is one of the most distinctive dwellings from the colonial era in the South. It is located in the northeastern corner of the state in Edenton, the second oldest city in North Carolina and its first colonial capital. Settled in the latter part of the seventeenth century, many structures from that time and the early years of the Republic survive yet the Cupola House remains distinct.
It was built for Francis Corbin, an attorney, colonel, legislator, and justice. He was also the land agent for the Earl of Granville, one of the colony’s original Lords Proprietors, and as such he needed an appropriate dwelling. Corbin was an important figure in the development of the colony. In 1756 he purchased the lot where the Cupola House now stands. Dendrochronology confirms that the wood for the structure was cut between 1757 and 1758, and the lack of insect and fungal activity suggests that the trees were used within a year of harvesting. Recent studies have shown that carpenter Robert Kirshaw may have been involved in the construction. It is unknown how long Corbin lived there once the house was completed.
The house is largely Georgian in style, with its overall symmetrical massing and double-pile plan with a central passage, but the slightly asymmetrical placement of the windows and the jetty recall medieval architecture. Both the jetty and the cupola—the building’s most remarkable architectural elements—are relatively uncommon features in the South and it is highly unusual to find them together. It is unknown why Corbin desired this rare combination of features.
The house has a substantial timber frame of southern yellow pine not unlike other houses of the time. However, the construction of the jetty is idiosyncratic in that it does not cantilever fully over the first floor as it would in New England, where this feature is more typically found; in fact, it only barely juts out here. A gable marks the central bay at the roofline and a gable-roofed porch shelters the front door. Two large shouldered Flemish-bond chimneys flank the house and serve the fireplaces in the front rooms; the house’s third chimney, on the west elevation, was added in the nineteenth century. Although now covered in clapboard, the building’s exterior was originally clad with rusticated siding made to look like stone, a feature still evident on the cupola. Recent evidence suggests that the cupola was once surrounded by a balustraded walkway with an access door on the southeast section. With its operable windows, the cupola aided in natural ventilation throughout the house and offered views of Edenton Bay.
From the front door, a central passageway runs through to the stair at the rear. Four rooms, two on either side of the central passage, comprise the main floor, with the larger rooms toward the front (south) of the house. The ornate front rooms are enhanced by elaborate woodwork and are accessed by pedimented doorways. The designs for the interior ornamentation were influenced by William Salmon’s eighteenth-century builder’s guide, Palladio Londinensis: Or, The London Art of Building. The east parlor (sometimes referred to as the hall, dining room, or, in old photographs, the drawing room) is fully paneled with carved moldings and an arched, built-in cupboard. The west parlor has plastered walls with ornate moldings. At the end of the hall is the substantial wood stair with molded railings, turned balusters, and carved brackets. There are four differently sized rooms upstairs as well, with the southeast and southwest bedrooms the larger and more ornamented.
The house was purchased by Samuel Dickinson in the later part of the eighteenth century and it remained in the hands of Dickinson descendants until the early twentieth century. Tillie Bond was the last of the Dickinson family to live in the Cupola House, and she sold the first-floor woodwork to the Brooklyn Museum in 1918. In order to save the house, the Cupola House Library and Museum was formed that year (now the Cupola House Association or CHA). In 1921, the organization began preserving and restoring the house. The formation of this group was an early example of historic preservation in the state. The house was used as the Chowan County library for forty-five years before it became a house museum.
In the 1960s CHA had the first-floor woodwork replicated and installed by master craftsman W.M. Kemp. Also in the 1960s, CHA purchased adjacent properties to provide the house with suitable grounds. Donald Parker, a landscape architecture who worked at Colonial Williamsburg, designed gardens based on an eighteenth-century map of Edenton. A National Historic Landmark since 1970, the Cupola House remains open to the public as a museum.
References
Anthony, Robert G. Jr., “Cupola House.” NCpedia. Accessed January 28, 2019. http://ncpedia.org/.
Bishir, Catherine W., and Michael T. Southern. A Guide to the Historic Architecture of Eastern North Carolina. Chapel Hill: University of North Carolina Press, 1996.
Bishir, Catherine. North Carolina Architecture. Portable edition. Chapel Hill: University of Chapel Hill Press, Portable Edition 2005.
Butchko, Thomas. Edenton: An Architectural Portrait. Edenton, NC: Edenton Woman’s Club, 1992.
Cheeseman, Bruce S., and Catherine W. Bishir. “Robert Kirshaw (1740s-1772).” NC Architects and Builders: A Biographical Dictionary, 2012. Accessed February 9, 2019. http://ncarchitects.lib.ncsu.edu/.
Coffey, Mary Ann, and Murphy Moss. Deliverance of a Treasure: The Cupola House Association and its Mission. Fuquay-Varina, NC: Research Triangle Publishing Inc., 1995.
Kickler, Troy L. “Cupola House.” North Carolina History Project. Accessed February 6, 2019. http://northcarolinahistory.org/.
Kickler, Troy L. “The Cupola House Association.” North Carolina History Project. Accessed February 6, 2019. http://northcarolinahistory.org/.
Reid, Thomas. “Cupola House: Recent Discoveries.” (2013) Edenton Historical Commission. Accessed February 6, 2019. http://ehcnc.org/.
Reid, Thomas. Dendrochronology of Cupola House Structure. Special Collections MC 00423 Box 70, Series 2, Folder 6, n/d. North Carolina State University, Raleigh, North Carolina.
Rettig, Polly M., “Cupola House,” Chowan County, North Carolina. National Register of Historic Places Inventory–Nomination Form, 1975. National Register of Historic Places, U.S. Department of the Interior, Washington, D.C.
Stevenson, George. “Corbin, Francis.” NCpedia. Accessed January 28, 2019. http://ncpedia.org/.






