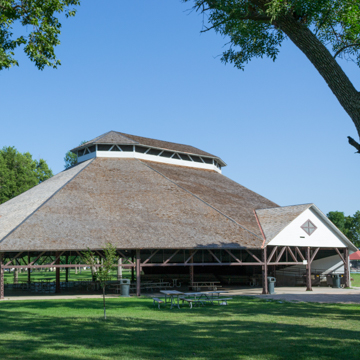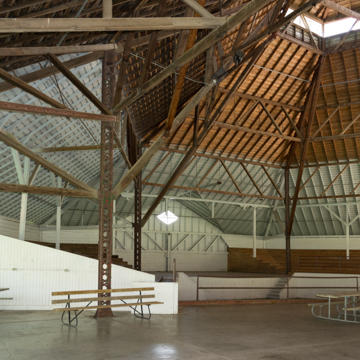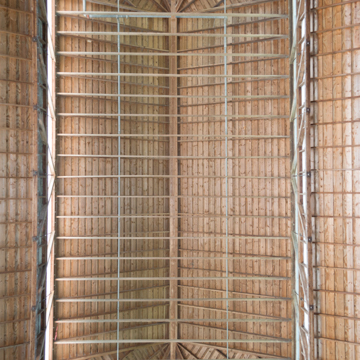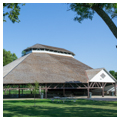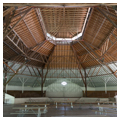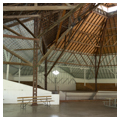Located in Chautauqua Park near the western edge of Hastings, the Chautauqua Pavilion is a product of the popular movement that began at Chautauqua, New York, in 1874. The Chautauqua was an adult education movement created by Methodist minister John Heyl Vincent and businessman Lewis Miller. It began as a summer training program for Sunday school teachers then expanded to include more than religious topics. From these beginnings the movement sprang up in various locations across the country, with the content varying considerably. The Chautauqua played a significant role in the lightly populated plains by bringing religious, educational, philosophical, and entertainment programs to people who were otherwise relatively isolated from such cultural advantages.
The first Chautauqua in Hastings occurred in 1905. The week-long revival, conducted by Georgia evangelist Lincoln McConnell led to the formation of the Hastings Chautauqua Association. Ambitious plans for the summer assembly the following year included erection of a large tent capable of seating 2,000. Families who wanted to camp were provided with 150 family-sized tents. Chartered trains brought people from outstate communities. It was estimated that over 8,000 people attended the 1906 assembly.
The overwhelming success of this assembly prompted the construction of the present building in 1907. The pavilion, seating 3,500, is octagonal in plan and measures 121 by 151 feet. The large hipped roof utilizes a unique and complex arrangement of trusses and columns that minimize interior visual obstructions. This light structural system gives the impression that the massive roof is floating. An octagonal vent crowning the apex of the roof enhances air movement. The structure is basically open except at the southern end where walls enclose the space behind the stage and flanking choir sections, thus establishing a distinctive focal point. The pavilion is the largest and best example of its type in Nebraska.
The Chautauqua flourished in Hasting and elsewhere until the 1920s when improved communications, radio, and movies contributed to the movement’s loss of popularity. Since that time the building has remained fundamentally unchanged and continues to accommodate a variety of civic activities during the summer months.
References
Spencer, Janet Jefferies, “Chautauqua Pavilion,” Adams County, Nebraska. National Register of Historic Places Inventory–Nomination Form, 1978. National Park Service, U.S. Department of the Interior, Washington, DC.

