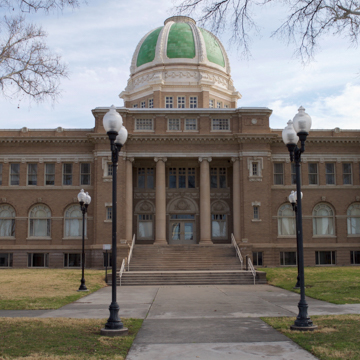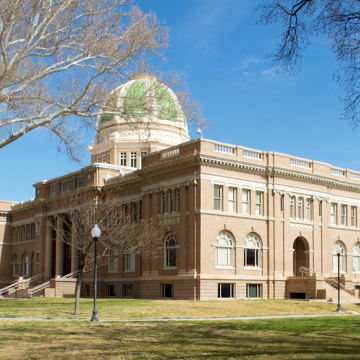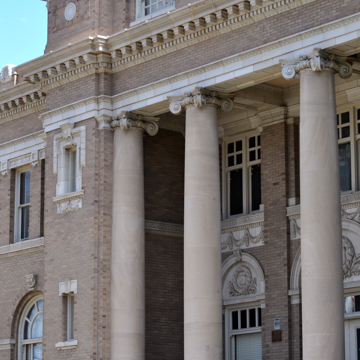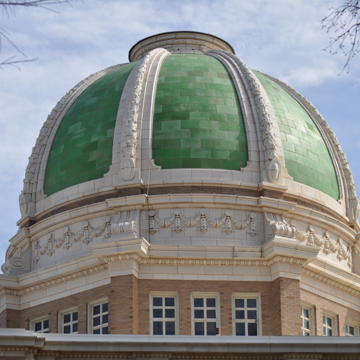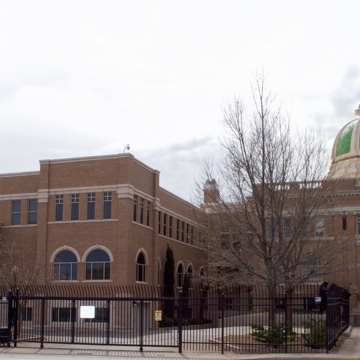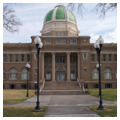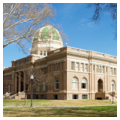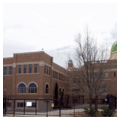The Chaves County Courthouse is New Mexico’s only extant Beaux-Arts civic building.
The courthouse replaced an earlier structure completed in 1890, the year after Chaves County (originally part of Lincoln County) was formed by an act of the Territorial Legislature and Roswell was named its seat. Roswell owes its origins to the opening of the Goodnight Cattle Trail in 1866, which ran north from Central Texas along the Pecos River into southeastern New Mexico and continued into Colorado and Wyoming. Settled primarily by ranchers and farmers from Texas, Missouri, and the Midwest, Roswell’s population was at first largely non-Hispanic. With the arrival of the railroad in 1890, Roswell became a commercial center and the population of Chaves County rapidly increased, from 343 in 1890 to 4,773 by 1900 and 16,859 by 1910. To serve this growing prosperity and population, county officials planned a new and larger courthouse.
The well-known and prolific firm of Isaac Hamilton Rapp and William Morris Rapp, based in both Colorado and New Mexico, was selected to design the building, which was erected under the supervising architect Lucius Dill. Built by the contractors Lyon and Axtell, the brick structure was completed at a total cost of $164,000 and was dedicated on May 2, 1912. Located in a court square on Main Street opposite Roswell’s City Hall, the monumental structure anchors the civic center of downtown Roswell.
Isaac Hamilton Rapp’s design deploys a giant Ionic order to unify the two-and-a-half-story building into a single elevation that runs from a base of channeled ashlar, to arched bays on the main floor and rectangular bays between tightly spaced piers above, to a heavy attic cornice. The central Ionic portico and terra-cotta-tiled dome loosely recall Richard Morris Hunt’s Administration Building at the 1893 World’s Columbian Exposition in Chicago. On the interior, an octagonal double-height lobby opens outward to surrounding hallways that lead to first-floor administrative offices, and upward into the dome, which is supported by second-story arched balconies. The second story houses the courtroom.
In 1911, Rapp and Rapp designed the New Mexico Building for the San Diego Panama-California Exhibition. Rebuilt in 1915–1917 as the Santa Fe Museum of Fine Arts, this was an early example of the Spanish-Pueblo Style that would soon be codified as New Mexico’s distinctive regional image. But New Mexico had earlier turned to Beaux-Arts classicism for its Territorial Capitol (later remodeled in the Territorial Revival style), designed and built by Rapp and Rapp in 1895–1900. Popularized by the World’s Columbian Exposition, New Mexico’s adoption of this classical style laid claim to the territory’s Americanization in the midst of its campaign for statehood (granted in 1912). For the Anglo demographic of Chaves County, Beaux-Arts classicism was an obvious choice.
Altered by additions in the 1950s, 1970s, and 1980s, the courthouse was restored in 2005, and still houses the county’s judicial functions.
References
“Chaves County Courthouse.” Office of the State Historian, State Records Center and Archives, Santa Fe, New Mexico. Accessed February 27, 2016. http://newmexicohistory.org.
Freudenthal, Bethany. “Courthouse Repairs Almost Complete.” Roswell Daily Record (Roswell, NM), February 11, 2016.
Hicks, Gregory T., “County Courthouses of New Mexico Thematic Group,” Chaves County, New Mexico. New Mexico State Register of Cultural Properties Application for Registration Form, 1987. New Mexico Historic Preservation Division, Santa Fe, NM.
Petronis, John P., Yvonne Oakes, and Peggy Stokes, “Historic Resources of Roswell, New Mexico and Outlying Environs of Chaves County,” Chaves County, New Mexico. New Mexico State Register of Cultural Properties Application for Registration Form, 1985. New Mexico Historic Preservation Division, Santa Fe, NM.
“Start Work.” El Paso Morning Times (El Paso, TX), April 28, 1910.
Sze, Corinne P., and Gregory Hicks, “Chaves County Courthouse and Jail,” Chaves County, New Mexico. New Mexico State Register of Cultural Properties Application for Registration Form, 1989. New Mexico Historic Preservation Division, Santa Fe, NM.

