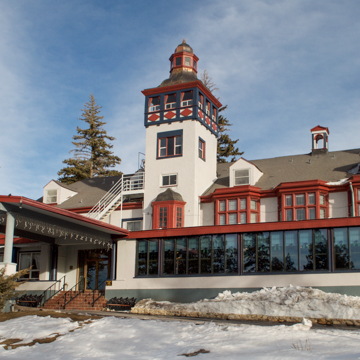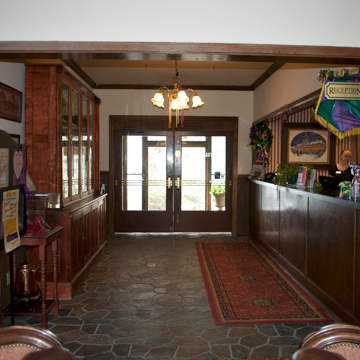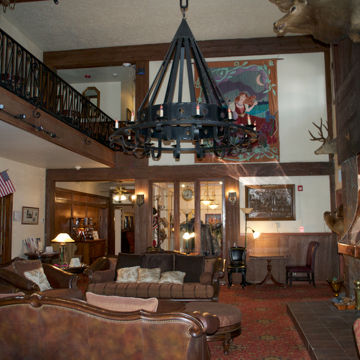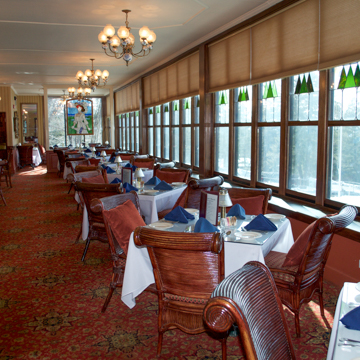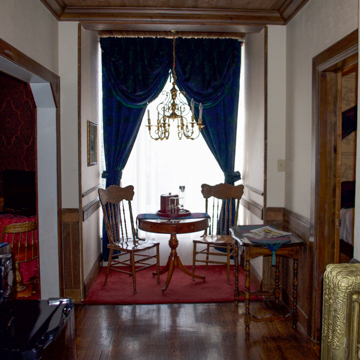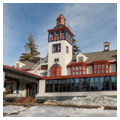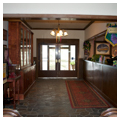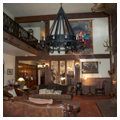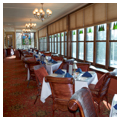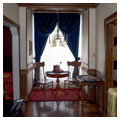Like the earlier Montezuma Hotel outside of Las Vegas, New Mexico, the Lodge at Cloudcroft is a product of the intersection of the railroad and tourism at the end of the nineteenth century. Built by the Alamogordo and Sacramento Mountain Railway, a subsidiary of the El Paso and Northeastern Railway, the Lodge at Cloudcroft is located at 9,000 feet in the Sacramento Mountains and was intended as a cool mountain resort where people could escape the summer heat of El Paso in “the roof garden of the southwest.”
The lodge replaced an earlier one constructed in 1900–1901, after the Alamogordo and Sacramento Mountain Railway had set up a logging camp for railroad ties in the Sacramento Mountains and built a spur line to what became the town of Cloudcroft at its summit. Recognizing that the remote mountain site had potential as a resort, the railway company erected a one-story wood structure called the Pavilion, which housed dining, a reception area, and ballrooms for early tourists who stayed nearby in tents or summer cottages. Soon after the Pavilion opened in 1899, the Alamogordo Improvement Company began construction of a resort hotel complete with a theater, dance pavilion, dining room, small golf course, baseball field, and tennis courts. The first Lodge at Cloudcroft was a two-story wooden structure built with local materials and dark green, hipped and shingled roofs meant to harmonize with its surroundings.
Located 112 miles northeast of El Paso, Cloudcroft was an immediate success, particularly for families with small children who were susceptible to heat-related illnesses. When the first lodge burned down in June 1909, the railroad quickly announced plans to build a new one on a higher mountaintop site. The rebuilt Lodge at Cloudcroft cost $100,000 and opened in June of 1911. Cloudcroft had by then become so well known for the treatment of children suffering from dehydration and heat-related illnesses that a Baby Sanatorium, or “Baby San,” was opened at the same time.
The El Paso railroad promoted the resort as “Nature’s Roof Garden” in a booklet published in 1911 to coincide with the hotel’s opening. It was touted as being “modern in every respect, equipped with steam heat, electric lights, baths and telephones…every comfort and convenience to be found in any modern hostelry and under management that knows how to look after your wants in order that you may be entirely comfortable while in ‘Nature’s Realm’.”
Designed in an eclectic combination of Jacobean and Italianate elements, the Lodge originally consisted of two separate buildings. The main building featured a bell tower that announced the train’s daily arrival and tall oriel windows that rose past an open veranda (enclosed in the 1950s) wrapping the facade. It housed the two-story lobby and dining room, kitchen, game room, bar, barber shop, ballroom, and office and maintenance spaces, and a dormitory for 75-80 guests on the third floor (converted to guestrooms in the 1950s). The lobby and dining room, both two stories in height until the dining room was subdivided in the 1940s, were set off with large brick fireplaces and oak paneling. The north building had fifty guest rooms, twelve private baths, and four shared guest baths. Initially detached, this wing was connected to the main building when it was remodeled in the late 1950s and early 1960s.
Known for its fine dining, dances, musical performances, golfing, and gambling, the lodge had a basement speakeasy—the Red Dog Saloon—during Prohibition. After opening during winter seasons in the late 1940s, it also became a popular ski destination. The notables who stayed here include the revolutionary Pancho Villa, the family of the assassinated Mexican president Francisco Madero, the movie stars Greta Garbo, Judy Garland, and Clark Gable, and the hotelier Conrad Hilton.
The Lodge, which now has 59 rooms, remains open to guests year round.
References
Bell, Wendell, “Mexican Canyon Trestle, Alamogordo and Sacramento Mountain Railway/Cloudcroft Railroad Trestle, Alamogordo and Sacramento Mountain Railway,” Otero County, New Mexico. National Register of Historic Places Inventory-Nomination Form, 1979. National Park Service, U.S. Department of the Interior, Washington, D.C.
Cloudcroft: Nature’s Roof Garden. Chicago: Poole Brothers, 1911.
Dean, Florence. “Cloudcroft Baby Sanatorium.” New Mexico Office of the State Historian, New Mexico State Records Center and Archives, Santa Fe, NM.
“Duncans Acquire Historic Cloudcroft, New Mexico Lodge.” Big Bend Now, March 10, 2015.
“El Paso—The Gateway to Mexico.” The Overland Monthly 56 (July-December 1910).
Jensen Neal, Dorothy. The Lodge, 1899-1969. Alamogordo, NM: Alamogordo Print Company, 1969.
Lynn, Sandra D. Windows on the Past: Historic Lodgings of New Mexico. Albuquerque: University of New Mexico Press, 1999.
Steinsiek, Sabra Brown. The Lodge at Cloudcroft: 100 Years of Hospitality. Los Ranchos, NM: Nuevo Books, 2011.

