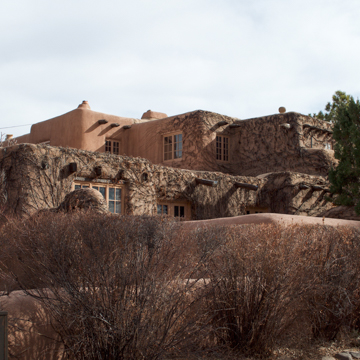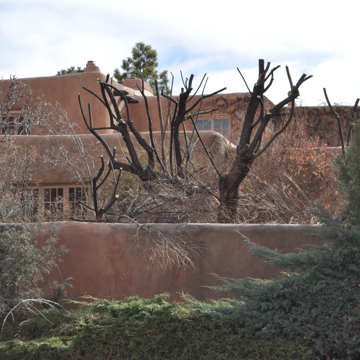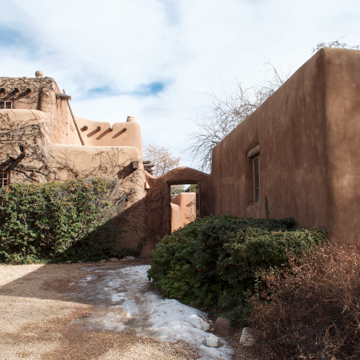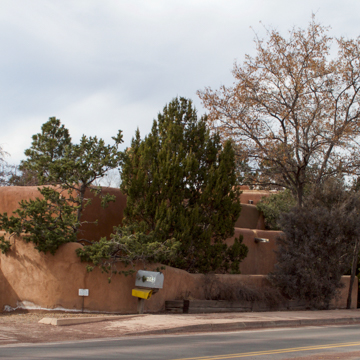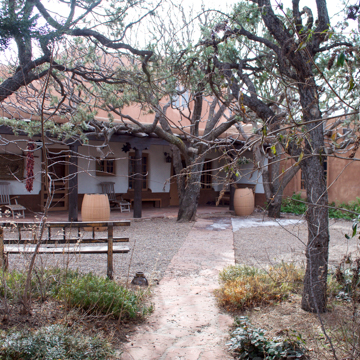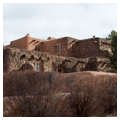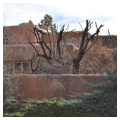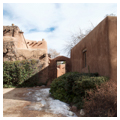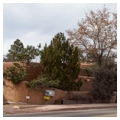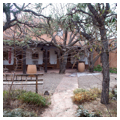The house that Carlos Vierra designed and built for himself between 1918 and 1922 is the first systematic application of the Spanish Pueblo or Santa Fe Style to residential architecture in New Mexico, and introduced a competing interpretation of that style, even as it was being codified.
A Portuguese-American artist born in California, Vierra trained as a painter in San Francisco and moved to Santa Fe to be treated for tuberculosis in 1904. Vierra was drawn to New Mexico’s picturesque historic pueblos and mission churches, which he meticulously studied and recorded in oil paintings and photographs. Santa Fe’s first resident artist, Vierra opened a studio on the Santa Fe Plaza in 1905 and soon became part of the circle of New Mexico transplants who were engaged both in recording New Mexico’s pre-modern traditions and in formulating its modern regional image. These included the archaeologist and administrator Edgar Lee Hewett, who founded the School of American Archaeology in 1907 and the Museum of New Mexico in 1909; and Frank Springer, an influential lawyer and president of the Maxwell Land Grant Company, who funded the construction of the New Mexico Museum of Art and became Vierra’s key benefactor. Vierra joined the museum staff in 1912.
At the museum, Vierra became involved in the ongoing project by the archaeologists Sylvanus Morley and Jesse Nusbaum and the artist Kenneth Chapman to define a regional stylistic identity for New Mexico in the context of the territory’s campaign for statehood. While Hewett, Morley, and Nusbaum championed the Spanish Colonial Style that was applied in the 1909–1913 restoration of the Palace of the Governors, Vierra emerged as a leading proponent of the region’s Pueblo architectural traditions.
Rapp, Rapp, and Hendrickson had effectively merged the stylistic alternatives by turning to the Spanish missions built at native Pueblos in their hybrid Spanish-Pueblo design for the New Mexico Museum of Art (1915–1917). Nonetheless, Vierra and Morley each laid out their competing positions in 1918. In an article on “Santa Fe Architecture,” Morley argued that the Spanish missions had streamlined the clustered adobe masses of Puebloan architecture, and had produced an architecture that was better suited to contemporary needs. In his interpretation of the regional style, expressed in the Roque Lobato House that he remodeled in 1910–1912, Morley emphasized a flat-roofed profile and “long, low effect,” arguing, “one story is the rule, two…the exception.” Morley further promoted dramatically deep porticoes ( portales), balconies, corbels, and regularly spaced vigas and canales—details he identified as Spanish—“to relieve th[e] monotony” of multi-storied pueblo housing units.
Vierra responded in an article on “New Mexico Architecture”: “In considering the mission structures, too much has been made of its relation to Spanish architecture….What the Franciscans might have done had they been able to obtain Spanish workmanship and materials has little to do with the type as it stands, except to emphasize its Indian character.” Arguing that it was precisely the variety and broad, sculptural massing of Pueblo forms that made them conducive to modern multi-story buildings, Vierra also sought to distinguish the architecture of his adopted state from California. While California and New Mexico both had a common Spanish Colonial history, the Pueblos were unique to New Mexico.
In 1918, Vierra purchased for one dollar from Frank Springer a parcel of land at the corner of Old Pecos Trail and Coronado Road. Working with the architect Trent Thomas, he began construction on a house whose picturesque siting, broad sculptural masses, softly rounded edges, multi-tiered profile, and use of adobe and timber would prove particularly influential for Vierra’s protégé John Gaw Meem, who went on to codify the Santa Fe Style in the later 1920s and 1930s.
Overlooking Santa Fe from its hilltop site to the southeast, the two-story house is defined by its asymmetrical and sprawling profile that evokes the multi-tiered housing units of pueblos. The adobe walls are punctuated by projecting vigas and by recessed portales built with rough-hewn beams on posts with corbel bracket capitals. The additive, layered effect of the staggered adobe masses is echoed by the irregular placement of balconies and windows in various sizes. To encourage the adoption of a coherent regional architecture, Vierra also purchased surrounding parcels of land around his house, which he only sold to those who agreed to build houses in the same style.
Despite his extensive use of such Spanish elements as portales, balconies, and corbels on the exterior, and carved vigas, corbels and corner fireplaces inside, Vierra meant his house to be a Puebloan alternative to the Spanish Colonial forms of the Roque Lobato House. Like the Lobato House, however, the Vierra House is defined as much by its modern conveniences as by its traditional materials and handcrafted details. The house rests on concrete foundations with a finished basement, incorporated modern utilities, and had a two-car garage, with eleven rooms and two bathrooms on the ground floor, and four bedrooms and two bathrooms on the upper floor. This prototypical example of the Santa Fe Style was successful because it completely transformed its indigenous models to serve the modern needs of a suburban residence.
This private residence can be viewed from the street.
References
Bunting, Bainbridge. John Gaw Meem: Southwestern Architect. Albuquerque: University of New Mexico Press, 1983.
Chauvenet, Beatrice. Hewett and Friends: A Biography of Santa Fe’s Vibrant Era. Santa Fe: Museum of New Mexico Press, 1983.
Historic Santa Fe Foundation. Old Santa Fe Today. 3rd ed. Albuquerque: University of New Mexico Press, 1982.
Kammer, David, “Buildings Designed By John Gaw Meem,” Santa Fe County, New Mexico. New Mexico State Register of Cultural Properties Application for Registration Form, 2002. New Mexico Historic Preservation Division, Santa Fe, NM.
Morley, Sylvanus Griswold. “Development of the Santa Fe Style of Architecture.” The Santa Fe Magazine IX, no. 7 (June 1915).
Purdy, James H., “The Carlos Vierra House,” Santa Fe County, New Mexico. New Mexico State Register of Cultural Properties Application for Registration Form, 1979. New Mexico Historic Preservation Division, Santa Fe, NM.
Purdy, James H. The Historic Santa Fe Foundation Bulletin 5, no. 1 (January 1979).
Vierra, Carlos. “New Mexico Architecture.” Art and Archaeology 7 (January-December 1918).
Wilson, Chris. The Myth of Santa Fe: Creating a Modern Regional Tradition.Albuquerque: University of New Mexico Press, 1997.
Wilson, Chris. Facing Southwest: The Life and Houses of John Gaw Meem. New York: W.W. Norton, 2001.

