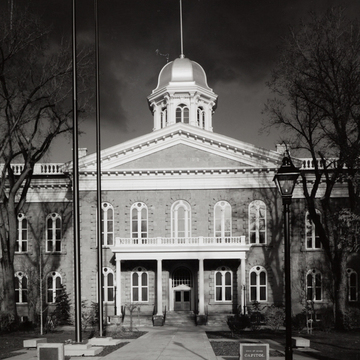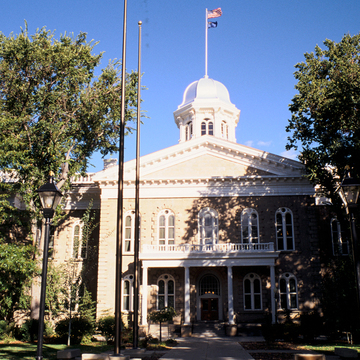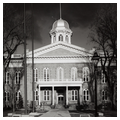The Nevada State Capitol stands in the center of Carson City. Early photographs show the building standing nearly alone, with only a few low houses and sheds in the background. Today densely planted mature pine and American elm trees on the capitol lawn prevent a full view of the structure. An iron fence, installed in 1875, still surrounds the grounds. Like many other buildings constructed in Nevada in the late nineteenth century, the capitol cannot be identified by a single architectural style; it presents a mixture of styles, dominated by the Italianate, with round-arched biforated windows, and the neoclassical, with its pedimented central section. This design reflects the lack of trained architects working in the West at that time; local builders seem to have consulted the abundant pattern books that encouraged a combination of architectural elements.
On 23 February 1869 state legislators authorized the construction of a state capitol. The following year the Board of Capitol Commissioners selected a design by Joseph Gosling of San Francisco, who was known as both an architect and a master builder. Gosling drew up plans for a building in the form of a Greek cross, which Peter Cavanaugh and Sons of Carson City erected. Standing two-and-one-half-stories tall, it is flanked by wings erected at a later date and capped by a gable roof and a white octagonal cupola with eight arched windows.
Rusticated sandstone blocks make up the load-bearing walls, measuring 8 feet thick at the basement level, 3 feet thick at the first story, and 2 feet 6 inches thick at the second story. The projecting central section, which has a large pediment trimmed with dentils and brackets, features a small porch projecting beyond the arched, recessed door and supported by four slender, fluted wooden columns with Roman Doric details. Similar but smaller porches cover the recessed entrances on the north and south sides. Quoins and protruding window surrounds add surface texture to the walls. A white balustrade extends along the roofline of the wings. The cupola rising above the main mass of the building was originally wood-framed and covered with tin. Granite blocks form the steps and door sills. The original interior walls were all constructed of brick. The capitol contains fourteen rooms on the first floor, originally including the offices of the governor, attorney general, controller, and treasurer. On the second floor are twelve rooms, among them the chambers of the Assembly and the Senate, the Supreme Court, and the State Library.
As Nevada's population grew, the number of legislators increased, requiring enlargement of the capitol. In 1905 the state commissioned John M. Curtis to design an octagonal sandstone library addition, which stands to the east of the capitol, connected to the main building by a breezeway. An enclosed second story over
In 1913 the legislature approved the addition of two wings on the north and south sides, which provided larger chambers for the Senate and Assembly on the second floor and additional office space on the first floor. Frederick J. DeLongchamps designed the wings to match the original part of the capitol in materials and style, but he added numerous classical details and ornate finishes, lavishly decorating the first-floor halls and lobby with gray Alaskan marble for the wainscot, arches, and floors. His designs also called for a painted frieze along the first-floor halls, which depicts the industries and resources of the state, such as mining and silver, ranching and cattle. Pine cones, representing the landscape of the northern part of the state, form the top border, while grapes, representing the landscape of the southern part, line the bottom border. In the legislative chambers, DeLongchamps added Corinthian pilasters flanking the public galleries, modillions, and dentils.
The exterior of the building has changed little since 1913. In 1959 the Assembly passed a resolution to preserve and repair the capitol in response to the State Planning Board's proposal to demolish the building and replace it with a modern structure. Ten years later the state legislature decided to construct a separate legislative building to accommodate the growing Senate and Assembly and their staffs rather than add onto the capitol building itself. A major renovation of the capitol in the 1970s, however, resulted in the gutting of the interior. Workers carefully numbered and replaced all removed pieces after installing concrete shear walls to bring the building up to modern seismic codes. Fiberglass replicas of exterior wood features, including the cupola on the capitol and the window frames, were put in place.
The state capitol continues to house the offices of the governor, secretary of state, treasurer, state controller, and lieutenant governor. The Senate chamber now contains an exhibit on the history of the capitol, while the Assembly chamber functions as a meeting hall. The Supreme Court and State Library acquired their own building in 1937. The capitol remained the tallest building in Carson City until the completion in 1972 of the twelve-story Ormsby House Hotel and Casino, about two blocks south on Carson Street. The physical dominance of a casino rather than the capitol symbolizes the political power wielded by the gambling industry in Nevada.




