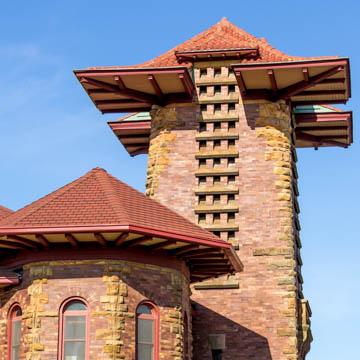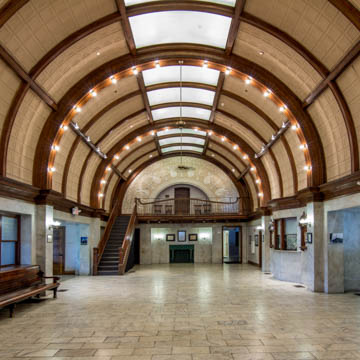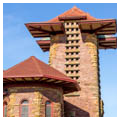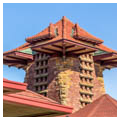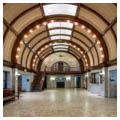The Toledo and Ohio Central Railroad Station sits on West Broad Street, the main east-west thoroughfare through the state capital of Columbus (this route is also part of the nineteenth-century National Road and the twentieth-century U.S. 40). The station opened in 1895 and its short but complicated history reflects Columbus’s importance as a transportation and distribution center beginning in the late nineteenth century. The city’s central location within the state proved beneficial to attracting railroad lines, especially lines seeking access to the rich coal fields of southeastern Ohio that fueled Ohio’s many industries. The Toledo and Ohio Central Railroad (T&OC) was formed in 1882 from the Atlantic and Lake Erie Railroad and the Columbus, Ferrara and Mineral Railroad, a merger intended to provide access to the Hocking Valley coalfields in southeast Ohio, while also offering passenger service for the state’s population center. By 1892 the TO&C railroad was controlled by its main competitor, the Hocking Valley Railroad, and it later became part of the New York Central, but “Ohio Central” is the railroad name emblazoned on the tower above station’s the main entrance.
The local firm Yost and Packard designed the station and it is regarded as one of the most creative and unusual buildings produced by a partnership that helped shape the architectural character of Columbus. Their partnership was relatively new when they began work on the TO&C Station. Joseph Warren Yost and Frank Packard had formed that partnership only a few years earlier, in 1892. Packard was born in Delaware, Ohio, in 1866 and he studied architecture and engineering at The Ohio State University and the Massachusetts Institute of Technology. He had been practicing in Columbus since 1888 and had established a reputation as one of the city’s “best informed and most practical” designers. Nineteen years Packard’s senior, Yost had also gained a considerable reputation and prominence as an architect. Born in 1847 in southeastern Ohio, he apprenticed in 1869 in the office of Joseph Fairfax of Wheeling, West Virginia, and established his own office in Bellaire, Ohio, in 1870. In 1883 he opened an office in Columbus. Yost’s reputation was based on his designs for courthouses, such as the Belmont County Courthouse, his schools, and other public institutions. Yost moved to New York in 1899, leaving Packard to acquire full interest in the firm.
During the seven years they practiced together, Yost and Packard came to prominence for public buildings distinguished by robust use of masonry, particularly Berea sandstone; richly executed ornamentation; and trademark tile roofs with flared eaves and polygonal turrets and towers. Their work reflects the creative eclectic architectural trends of the late nineteenth century, falling somewhere between the playfulness of Frank Furness and the bold unified artistry of Henry H. Richardson.
The T&OC Station displays the firm’s characteristic style. The overall symmetry of the facade, with its central tower and flanking polygonal corner towers, is overwhelmed by the liveliness achieved by the materials, details, and ornamentation of the separate parts. The towers are clad in the dark glazed brick used throughout the building with contrasting rough-faced sandstone lintels and quoins, and roofs emphasized with wide bracketed eaves. The central clock tower is the building’s most dominant element with its hipped tile roof, exaggerated eaves, unusual brick and sandstone grillwork, and polychromatic masonry combining to create an exotic, picturesque, pagoda-like appearance. Once inside, the waiting room space makes an equally grand statement with its marble floor, barrel-vaulted ceiling with oak ribs lined with lighting, pressed tin ceiling, and ornamental plaster frieze of bas-relief cherubs around the rear arch wall. Many of the interior details resemble those of the much larger Union Station in St. Louis, Missouri, designed by Cameron and Link in 1892–1894.
In 1910, less than a decade after the construction of the train station, increased vehicular traffic necessitated raising the tracks where they crossed Broad Street on the west side of the station. To accommodate the raised tracks, an access ramp was installed from Broad Street to the rear of the station to bring passengers and freight to and from the tracks at the higher level. That same year, the station survived a serious fire and three years later it also survived a major flood. (The building flooded again in 1957 and survived another fire in 1975.) In the late 1920s, all rail service in Columbus was consolidated at Union Station (1893–1897, Daniel H. Burnham; demolished 1976) and the building’s railroad use came to an end. It was not vacant for long: the Volunteers of America used it as their headquarters from 1930 until 2003. In 2007 the former railroad station became the offices and meeting hall for the Columbus Firefighters Union Local No. 67.
References
Arter, Bill. Columbus Vignettes. Columbus, OH: Nida-Eckstein Printing, 1966.
Beers, Larry Alan, “Toledo and Ohio Central Railroad Station,” Franklin County, Ohio. National Register of Historic Places Inventory–Nomination Form, 1972. National Park Service, U.S. Department of the Interior, Washington, D.C.
Darbee, Jeffrey T., and Nancy Recchie. The AIA Guide to Columbus. Athens: Ohio University Press, 2008.















