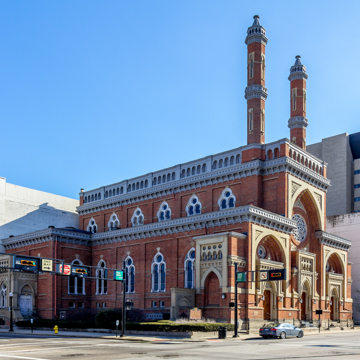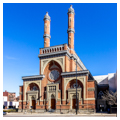You are here
Isaac M. Wise Temple
The Isaac Wise Temple is a landmark of the Reform Movement in Judaism and a masterpiece whose architectural significance is equal to its import as a religious monument. Sited directly opposite the Roman Catholic Cathedral of St. Peter in Chains at the intersection of Eighth and Plum streets in downtown Cincinnati, the Temple was constructed at the end of the Civil War to be the permanent home of Congregation B’nai Yeshurun. This congregation was led for nearly fifty years by Rabbi Isaac Meyer Wise, founder of the Union of American Hebrew Congregations and Hebrew Union College (now University). From his base in Cincinnati, Wise encouraged the spread of the Reform Movement of Judaism across the United States, particularly in the rapidly settling West.
The building itself was designed by James Keys Wilson (1828–1894), a Cincinnati native who was trained by prominent architects in Philadelphia and New York before he returned to Cincinnati to start his practice at the age of twenty in 1848. Within a few years Wilson was winning major commissions, such as the Seventh Presbyterian Church (now demolished). In partnership with William Walter, the son of St. Peter in Chain’s architect, Henry Walter, Wilson design several buildings for Bethany College in Bethany, West Virginia, but he resumed his career as a sole practitioner in 1863 when he won the commission for the entrance pavilion and office and chapel building for Spring Grove Cemetery in Cincinnati. Wilson designed the Spring Grove buildings in a blocky, free Gothic style that combined many of the theoretical impulses of the William Butterfield in England and Eugène Viollet-le-Duc in France. (Wilson subsequently demonstrated that he could work in a more exacting antiquarian mode when he designed the cemetery’s Dexter Chapel, a Sainte Chapelle in miniature.) With the social and business connections forged through the Spring Grove commission, Wilson gained a reputation as Cincinnati’s leading ecclesiastical architect of the Civil War era.
It is likely that Isaac Wise chose Wilson because of his work at Spring Grove—Wise wanted his congregation to be housed in a building that was clearly ecclesiastical, but not immediately identifiable as Christian. The Temple’s amalgam of Gothic and Moorish elements reminded Wise of the Alhambra and appeared to resolve the “problem” of the Jewish house of worship in the overwhelmingly Christian context of the nineteenth-century U.S. by offering a distinct architectural course for the American synagogue. Nonetheless, in plan and section, the Plum Street Temple largely follows the basilican form of a Gothic Revival church in the Renwick/Davis mode popular at the time. The brick structure comprises a tall, double-height nave flanked by side aisles just over half as high. The building is six bays deep, and the two easternmost bays project from the flanks of the building to form transepts at the rear of the structure. From these transepts an entry vestibule projects even further, bringing the building to the line of the sidewalk on the Eighth Street side. The principal elevation on Plum Street is divided into three parts, each set in relief by cusped arches inset with an exaggerated hood and an arched portal, all of which are articulated with limestone ornament. Wilson placed a rose window above each doorway; these are modest in size at the aisles and significantly larger over the center nave. A bracketed limestone parapet and cornice terminates all three blocks at the facade, and the central block is further aggrandized with a stone blind arcade that serves as a sort of terminal attic to the composition.
In other respects Wilson’s design radically deviates from the Gothic Revival format. His most visually arresting departures are the two thin octagonal towers that rise just behind the corners of the central block and the blind arcade. These towers, reminiscent of minarets, but here without any sacred function, nearly double the height of the building in what must be seen as an attempt to compete with the much taller tower of St. Peter in Chains across the street. Other elements also recall Islamic architecture, such as the delicate Arabesque tracery set into relief within the spandrels of the great arches and hoods and in the tympanums above the doors.
The side elevations of the building are less florid by comparison to the Plum Street facade. The attic arcade and bracketed cornices continue around the body of the building; these mask the building’s low-pitched roof. Brick pilasters delineate the side bays, and each bay is lighted with a group of two round-headed windows surmounted by a circular window at both the ground floor and at the clerestory level.
The interior of Plum Street Temple is naturally focused on the ark and bimah at the eastern end of the nave. Twelve clerestory windows bring ample light into the space from above, with the windows in the aisles offering modest additional illumination. The nave and aisles are separated by slender iron columns that support the clerestory wall above. Moorish-style capitals top the columns and electric lights encircle each column below the echinus. Thirteen spectacularly ornamented domes form the ceiling of the worship space (four above each aisle, and five along the nave and crossing). The domes in the nave are separated from each other by transverse arches set across the nave. Wise personally selected fourteen Hebrew texts from the Book of Psalms for the frieze of the nave arcade that wraps the worship space. The Rockwern Organ, one of the finest instruments built by the Cincinnati firm of Koehnken and Company, was a significant addition to the worship space, one that has become an important historic artifact.
Although Wilson was contracted to design the Temple in 1864, construction was delayed until the end of the Civil War. A corner stone was laid in May 1865 and the Temple was consecrated in August of the following year. In 1874 the congregation commissioned Wenceslas Thien, a local German immigrant artist, to decorate the interior with a rich array of abstract, naturalistic, and geometric motifs. (Thien was decorating the interior of the Mother of God Catholic Church in Covington, Kentucky, around the same time.) His rich color palette was likely inspired by the churches of his native Bohemia. These colors were displayed to great advantage when the building was among the first in Cincinnati to be equipped with electric lights, sometime before 1900. Hundreds of low-wattage bulbs outline the principal architectural elements of the interior, giving the whole space a bit of a theatrical feel that surprisingly does not detract from the worship experience.
The temple was placed on the National Register of Historic Places in December 1975, and was simultaneously proclaimed a National Historic Landmark. It was meticulously rehabilitated in 1994, and continues to serve the congregation as one of its principal houses of worship.
References
Federal Writers’ Project , Cincinnati: A Guide to the Queen City and Its Neighbors. Cincinnati: Wiesen-Hart Press, 1943.
“History of Plum Street Temple.” Isaac M. Wise Temple. Accessed February 2016. https://www.wisetemple.org/.
Painter, Sue Ann, Alice Weston, Jayne Merkel, and Beth Sullebarger. Architecture in Cincinnati: an illustrated history of designing and building an American city. Athens: Ohio University Press, 2006.
Patton, Glenn, “James Keys Wilson (1828-1894) Architect of the Gothic Revival in Cincinnati.” Journal of the Society of Architectural Historians26, no. 4 (December 1967): 285-293.
Pitts, Carolyn, “Plum Street Temple (Isaac M. Wise Temple),” Hamilton County, Ohio. National Register of Historic Places Inventory–Nomination Form, 1975. National Park Service, U.S. Department of the Interior, Washington, D.C.
Writing Credits
If SAH Archipedia has been useful to you, please consider supporting it.
SAH Archipedia tells the story of the United States through its buildings, landscapes, and cities. This freely available resource empowers the public with authoritative knowledge that deepens their understanding and appreciation of the built environment. But the Society of Architectural Historians, which created SAH Archipedia with University of Virginia Press, needs your support to maintain the high-caliber research, writing, photography, cartography, editing, design, and programming that make SAH Archipedia a trusted online resource available to all who value the history of place, heritage tourism, and learning.




