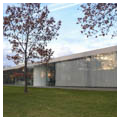You are here
Glass Pavilion
The Toledo Museum of Art’s Glass Pavilion is a quiet and compelling composition. It is located across the street from the neoclassical Toledo Museum of Art by architects Edward B. Green and Harry W. Wachter (1912) and the bold, sculptural Center for Visual Arts by Frank O. Gehry (1992), presenting a world-class triad of architectural expressions. The pavilion is the Tokyo-based architecture firm SANAA’s first project in the United States. The firm designed this 2006 building as a new home for the Toledo museum’s extensive, world-class collection of ancient and contemporary glass and as a studio for glassblowing demonstrations and workshops.
SANAA partners Kazuyo Sejima and Ryue Nishizawa created a delicate soap bubble of a building. It appears to be a fragile construction, yet it is built to withstand the sometimes harsh and always varied climate of the Midwest. The asymmetrical plan is arranged within a square with rounded corners. Together, the basement and main floor add 74,000 square feet to the museum’s complex. The design is made almost exclusively of glass, both inside and out; over 360 glass panels, each approximately 8 x 13.5 feet and weighing between 1,300 and 1,500 pounds, create the transparent enclosure. Each panel is made of two sheets of Optiwhite UV-treated glass that are laminated together and then placed in tracks along the floor and ceiling of the pavilion. The space between the building envelope and the interior walls creates a thermal barrier.
However beautiful and efficient the glass panel walls, they do not have the bearing capacity to support the roof. Thus, the pavilion’s structure consists of 36 elegantly thin, steel columns. The low-profile flat roof is an opaque white band that seems to float above the walls; it provides the perfect hiding place for electrical and mechanical equipment. The HVAC system reuses the heat from the glassblowing furnaces to warm the water and to provide radiant heat in the building’s gray terrazzo floors. The system also recycles the exhausted air from the galleries to cool the demonstration and workshop areas.
The building’s exterior appearance changes from day to night and throughout the seasons. In bright daylight, the skin reflects the surrounding wooded environment, from spring and summer greens to autumn colors and then to snow-covered branches; while at night, those inside the building appear as silhouettes, and the bright fires from the glass-blowing furnaces make portions of the building glow. Interior glass walls, many of which are constructed with dual panes, undulating in unique formations that create larger or smaller interstitial spaces, define the individual galleries. Some items from the glass collection are hermetically sealed between the panes. Visitors to one gallery are given glimpses of the galleries beyond, inviting them to move from one space to another.
In 1901 the Toledo Museum of Art was co-founded by Libbey Glass Company president Edward Libbey and Florence Scott Libbey, his wife. From its inception, the museum has featured glass in its collection, reflecting the city’s position as the “Glass City” of America. With SANAA’s Glass Pavilion, the museum has honored the collection and created a stunning tribute to Toledo’s industrial heritage.
The Glass Pavilion is one of several recent high profile Ohio museum projects designed by women. The others include the 2003 Lois and Richard Rosenthal Center for Contemporary Art in Cincinnati designed by Zaha Hadid and the 2012 Museum of Contemporary Art Cleveland by Farshid Moussavi. In 2007, the Glass Pavilion was named “Best Museum” in Travel + Leisure’s 2007 Design Awards, and received an Institutional Excellence Award from the Ohio Museums Association.
References
Campbell, H. “Artists of the Floating World: SANAA, Niedermayr and the Construction of Atmosphere.” Architectural Design 78 (2008): 92–95.
Eakin, J.S. “Clearing the way—SANAA reflects Toledo's image. (SANAA's glass pavilion at the Toledo Museum of Art).” Architecture 95 (October 2006): 46 – 51.
Moe, Kiel. Integrated design in contemporary architecture. Princeton: Princeton Architectural Press, 2008.
Schneider, Brett and Guy Nordenson. “Glass Pavilion, Toledo Museum of Art, Ohio.” Structural Engineering International 18, no. 1 (2008): 49-52.
Self, Ronnie. The Architecture of Art Museums: A Decade of Design: 2000-2010. New York: Routledge, 2014.
Webb, Michael. “Clarity and Light.” Architectural Review 220, no. 1317, (2006): 66-71.
Writing Credits
If SAH Archipedia has been useful to you, please consider supporting it.
SAH Archipedia tells the story of the United States through its buildings, landscapes, and cities. This freely available resource empowers the public with authoritative knowledge that deepens their understanding and appreciation of the built environment. But the Society of Architectural Historians, which created SAH Archipedia with University of Virginia Press, needs your support to maintain the high-caliber research, writing, photography, cartography, editing, design, and programming that make SAH Archipedia a trusted online resource available to all who value the history of place, heritage tourism, and learning.








