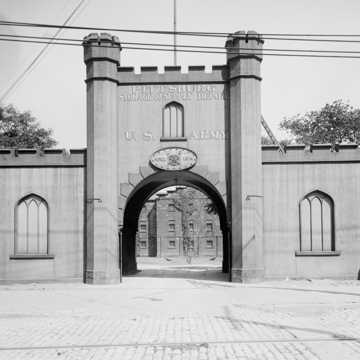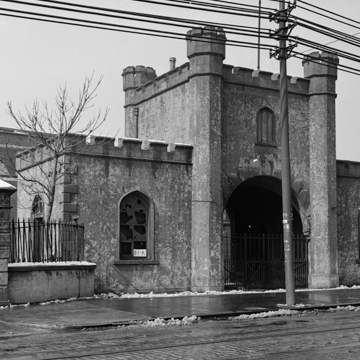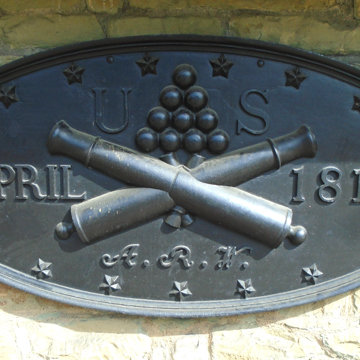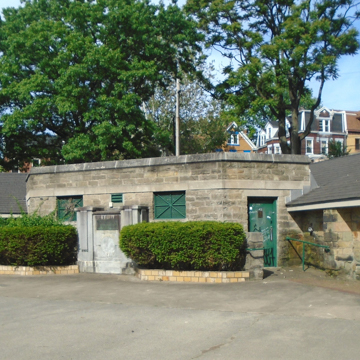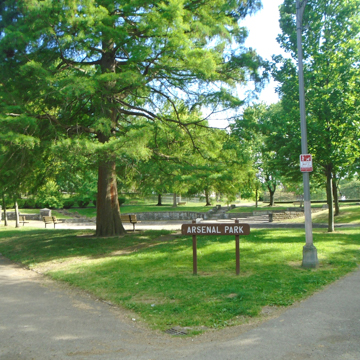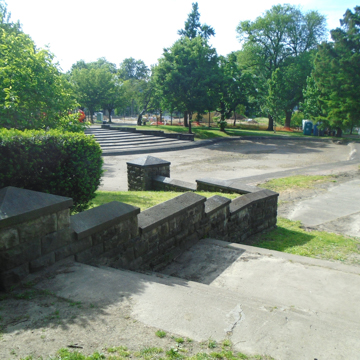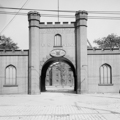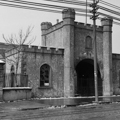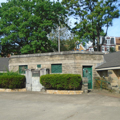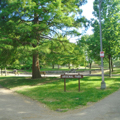Although the Arsenal functioned until 1926, little survives of the buildings that once stood on the thirty-seven acres that stretch above and below Butler Street. Arsenal Park preserves the main vestige: an L-shaped powder magazine with cyclopean vault, half buried in the sloping ground. The more important buildings were those that stood for almost a century and a half before they were systematically destroyed by their then owner, a food distributor.
The layout of the Allegheny Arsenal was based on designs by English immigrant Benjamin Latrobe, the first professionally trained architect and engineer to practice in the United States. He came to Pittsburgh in 1813 to design and build steamships. When the U.S. Congress voted funds (eventually $300,000) for an arsenal in Pittsburgh, Latrobe drew up the required plot plans and details in a set of
The Allegheny Arsenal was among the first and most extensive of the nation's arsenals, a result of the federal government's concern for a permanent system of defense and supply that preceded the War of 1812 and was then much invigorated by that conflict. Pittsburgh was deemed a strategic locale for manufacture and storage of ordnance because of its established iron industry and its superior water access to military posts from Canada to the Gulf of Mexico.
The Arsenal manufactured ammunition, infantry and horse equipment, caissons, and gun carriages through the Civil War. Latrobe's layout drew on the quadrangle format of fort architecture, but it also reflects his proposal in 1800 for a national military academy. Roughly six hundred feet in length on each side, the quadrangle of stone and brick buildings was located between Butler Street and the river, with the entrance facing the street. The powder magazine was located southeast of the main site, in what since 1907 has been Arsenal Park. After 1868, the entire installation served as storage, and by 1926, the government had sold the last remnants. Portions of the Arsenal's perimeter wall and several of the stone piers from which iron gates once hung are visible along 39th Street, and nearby are some post–Civil War brick utility buildings.


