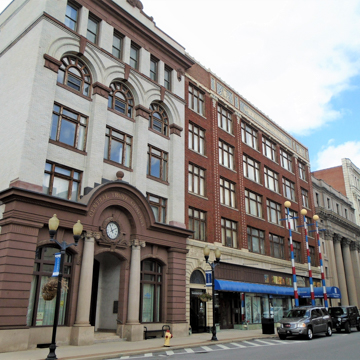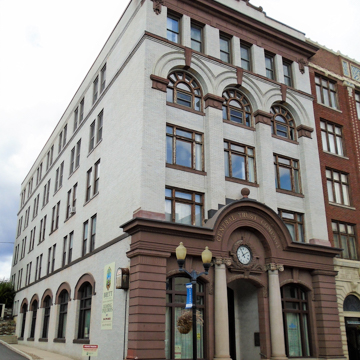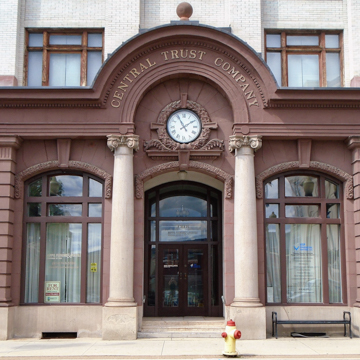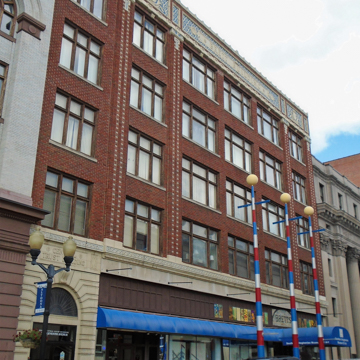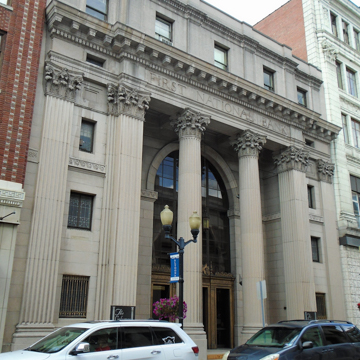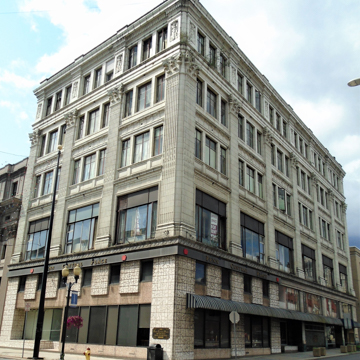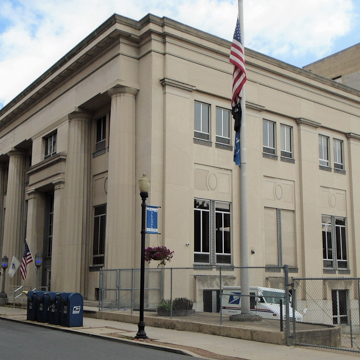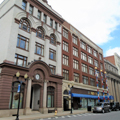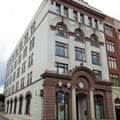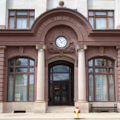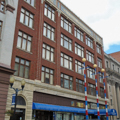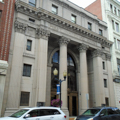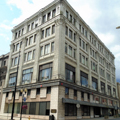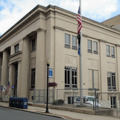These five, classically derived buildings define Altoona's downtown and create a sophisticated urban quality rarely seen in towns of this size. The oldest building, the Central Trust Company (1905–1906, Charles M. Robinson and George Winkler) at 1218 11th Avenue has a Romanesque Revival facade of white glazed brick with ornate, brownstone trim. The south elevation's seven bays have simple paired windows with belt courses of darker brick. One door to the north at 1210–1216 is the former Brett Department Store (1922–1924) designed by Julian Millard of Altoona. To build on this north side of the Central Trust Company, the Brett store owners agreed to make their building's upper stories accessible to Central Trust. The Brett building has Chicago-style windows and ornate blue and white terra-cotta ornament at the cornice. It hosts the Altoona branch of the Southern Alleghenies Museum of Art.
The grand Corinthian-columned, four-story First National Bank Building (1924–1926; 1206 11th Avenue) designed by John A. Dempwolf (1848–1928) of York, Pennsylvania, has a stylized steam engine in the bronze cartouche above the entrance, reminding visitors of the local economic role of the Pennsylvania Railroad. The Silverman Building (1924–1925) anchors the corner at 1200–1204 11th Avenue. It is sheathed in white glazed terracotta, and has fluted pilasters with Corinthian capitals. The building was used by the Penn Central Light and Power Company from 1926 to 1965. Across the street at 1201 11th Avenue, the post office (1931–1933, James A. Wetmore, supervising architect of the U.S. Treasury, with David A. Royer and Ronald C. Anglemyer, project architects) is in the severe classical style popular at the time. The project architects were University of Pennsylvania trained, graduating in 1921. On the east and west walls of the lobby are two large murals by Lorin Thompson depicting Altoona's history. Large cast-aluminum eagles and cresting were removed in the 1950s.


