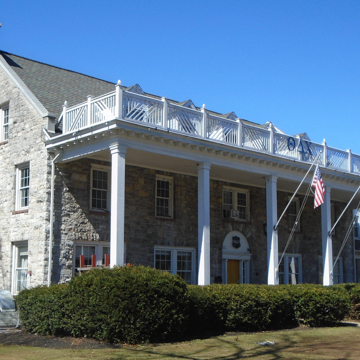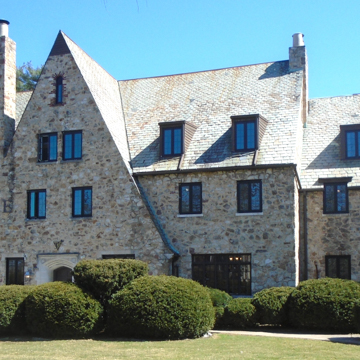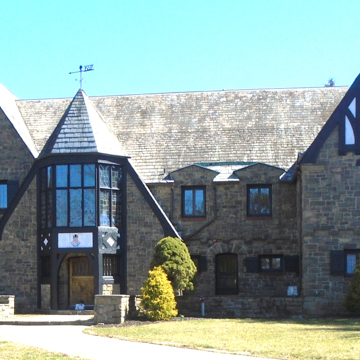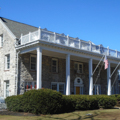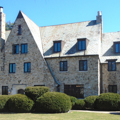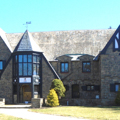You are here
Fraternity District for Pennsylvania State University (PSU)
Reflecting the influence and prestige of men's social fraternities at PSU from the turn of the twentieth century to the present, the buildings have grown from the first wave of fraternity buildings in 1894 that consisted of conventional and relatively small-scale residential designs as the Phi Gamma Delta House (c. 1904, Walter Mellor; 319 N. Burrowes Street). By the 1920s and 1930s, new fraternity construction shifted to massively proportioned houses in a variety of revival styles. For example, at Alpha Tau Omega House (c. 1930; 321 E. Fairmount Avenue), the two-story rounded portico, supported by massive columns and surrounding an elaborate doorway with a heavy broken swan's neck pediment, signals the fraternity's pretensions. Similarly, Theta Delta Chi (1923, H. O. Smith Construction Company; 305 E. Prospect Avenue), originally Sigma Phi Sigma, recalls Mount Vernon with its two-story-tall portico, supported by slender columns, and a row of dormers in the roof. At Tau Kappa Epsilon (1930, Percy Ash for Hersh and Shollar; 346 E. Prospect Avenue), the Gothic Revival and Tudor Revival motifs are carried out with casement windows, a sculpted stone door surround, steeply pitched roof, and shed-roof dormers. The four-story-high front gable reveals that this is no ordinary residential building, but it is essentially a dormitory. Similarly, Kappa Delta Rho (1933, Clarence Bauchspies; 420 E. Prospect Avenue) presents a massive, random ashlar stone first story with imitative half timbering on the second story, and a two-story stained glass bay window above the entrance. Many fraternity buildings feature an arcaded, roofed extension, which functions as outdoor social space. Original plans featured large “club rooms,” often with fireplaces, along with institutional-sized kitchens, servants' quarters, and second-story bedrooms. There are no sorority houses on or near campus; since the end of World War II, the sororities have chosen to lease suites in existing dormitory buildings.
Writing Credits
If SAH Archipedia has been useful to you, please consider supporting it.
SAH Archipedia tells the story of the United States through its buildings, landscapes, and cities. This freely available resource empowers the public with authoritative knowledge that deepens their understanding and appreciation of the built environment. But the Society of Architectural Historians, which created SAH Archipedia with University of Virginia Press, needs your support to maintain the high-caliber research, writing, photography, cartography, editing, design, and programming that make SAH Archipedia a trusted online resource available to all who value the history of place, heritage tourism, and learning.


