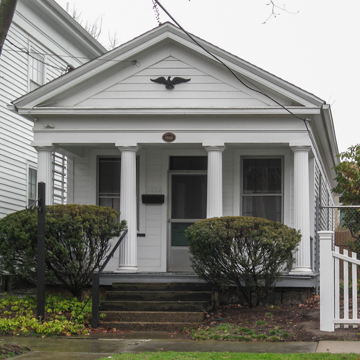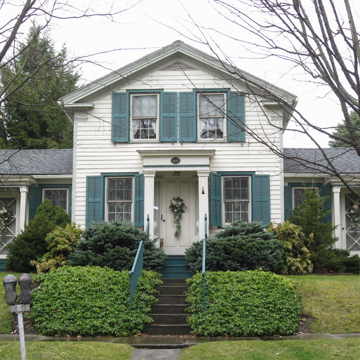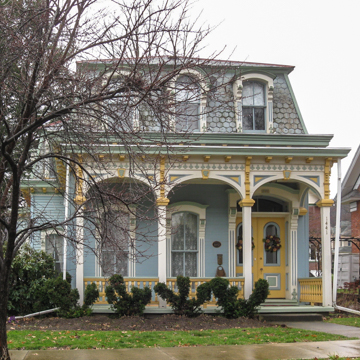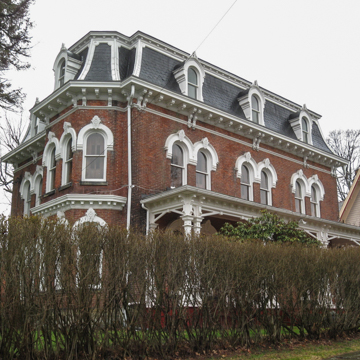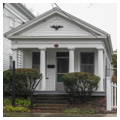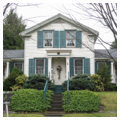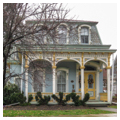Franklin's impressive houses from the 1840s to the 1930s are in this neighborhood. Some of the earliest houses reflect the stylistic influence of the Western Reserve of Ohio, including four white frame Greek Revival houses on the north side of the 1200 block of Elk Street and a small office (1846) at 1238 Elk Street bordering the courthouse park. Built for local professionals in the 1840s, the houses may have been constructed by the same carpenter who built a similar house at 353 N. Main Street in Pleasantville. The Peter McGough house of 1862 at 917 Elk Street is a fine example of Carpenter Gothic, with its board-and-batten siding and gabled dormer. These houses predate the oil boom that transformed the town. Lawyer Christopher Heydrick built a large Italian Villa–style house (927 Elk Street) in
A group of Second Empire houses from the 1870s is evidence of the first influx of oil money that transformed Franklin from a rural county seat to a stylish city. The James Smith House (1872–1873) at 1441 Elk Street is a small, frame version of the larger brick Second Empire house that Samuel Dale commissioned local builder John Brady to construct in 1874 at 1409 Elk Street. A pair of Italianate houses with central cupolas at 1136 and 1140 Buffalo Street and one dating from 1874 at 1116 Elk Street reflect the preference for this style by the newly minted oil millionaires. At the western end of Franklin, attorney Samuel Plumer built an enormous Queen Anne house in 1867 (1501 Liberty Street). Over thirty years later, Charles A. Miller, a partner in the Galena-Signal Oil Company, bought thirty acres of the steep hillside property above 16th Street. Between 1898 and 1919, Miller, along with his brothers and friends, built a series of large private homes in the 600 block of Sibley and Adelaide avenues in the Shingle, Queen Anne, and Colonial Revival styles of the day. Miller's house at 612 Sibley Avenue, designed by Beezer Brothers of Altoona (c. 1900), is Tudor Revival.


