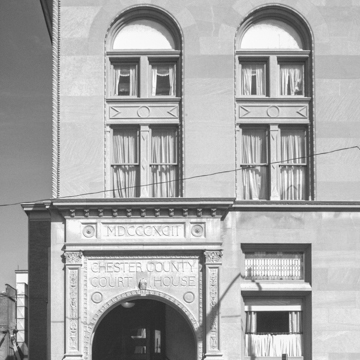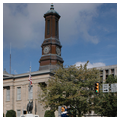Walter had already designed the county jail in 1836 (demolished), Bodmer's School (1838), and a number of other civic structures when he won the commission for the new courthouse. His design was not unlike Thomas Jefferson's for the Virginia State Capitol in Richmond, adapting the volume of a Roman temple with front portico, here in a sculptural Ionic order (of cast iron filled with brick), with the cella as office block, punctuated by fenestration on the sides. Unlike Jefferson's relatively literal homage to the Maison Carrée, Walter, in recognition of a battle over which direction the building should face, amended the usual temple front as prime entrance with a second door in an engaged portico on the south side. A massive copper-clad clock tower that tapers into a steeple crowns the roof and marks the central role of the building in the village. The classical temple with tower became an architectural type that would appear in numerous other county buildings across eastern Pennsylvania, including a design by Walter's student Napoleon LeBrun for the Montgomery County courthouse less than a decade later ( MO23). The economical brick walls were originally covered with stucco that shortly failed, causing them to be refaced with Pictou stone. A century and a half of use has removed most of Walter's original interior but the exterior still conveys the civic tone. At the rear, facing Market Street, is a wing by T. Roney Williamson, who made a rare venture into limestone classicism for the courthouse annex of 1891–1893. Williamson's decorative sensibility—he was trained in James P. Sims's office alongside Wilson Eyre Jr.—explodes in the brilliant carved doorway and is still evident in the courtrooms.
Market Street, West Chester's principal cross street, now serves east-bound traffic alone as the result of a 1970s urban renewal project that also resulted in the demolition of several significant buildings, including the Chester County Hotel by William Strickland (1832). A pair of Colonial Revival banks facing each other across Market Street at High Street and the handsome seven-story brick and limestone Farmers’ and Mechanics’ Trust Company office tower, with a projecting limestone portico by William C. Pritchett in 1907, attest to the street's former prominence.









