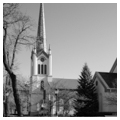This church has its roots in the creation of the proprietary town. The first building on land given by the Penn family was followed by a Federal-style stone church constructed in 1826. In 1861, Bishop's building was overlaid with medieval detail, accented by an entrance tower. The designer chose a Romanesque style that incorporated the round-headed windows of the nave. The principal feature is the great west tower with a spire that is now one of the chief landmarks of the town. Reading artist George Seiling painted the frescoes for this phase and makes it likely that the architect for this phase was connected to Reading. Charles M. Burns built the parish hall and chapel to the side to serve the Indian School congregants. These are now screened by Spillman and Farmer's 1980s arcade that connects to the new parish house on the south. The church interior was brought up to Victorian High Church practice by New Yorker Henry Congdon, who extended the chancel, designed the marble altar (by J. R. Lamb of New York), and added the leaded glass windows. In 1995, Eason's North Carolina practice created the neo-Victorian color scheme and re-created the Minton tile floor, returning the interior to its Victorian intensity of hue.
You are here
St. John's Episcopal Church
1759–1762; 1826, Jacob Bishop; 1861; 1885, Charles M. Burns; 1898, Henry Congdon; 1986, Spillman and Farmer; 1995, Terry Eason. 1 N. Hanover St.
If SAH Archipedia has been useful to you, please consider supporting it.
SAH Archipedia tells the story of the United States through its buildings, landscapes, and cities. This freely available resource empowers the public with authoritative knowledge that deepens their understanding and appreciation of the built environment. But the Society of Architectural Historians, which created SAH Archipedia with University of Virginia Press, needs your support to maintain the high-caliber research, writing, photography, cartography, editing, design, and programming that make SAH Archipedia a trusted online resource available to all who value the history of place, heritage tourism, and learning.











