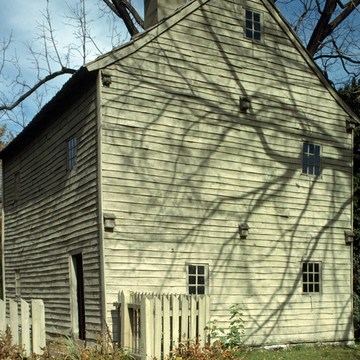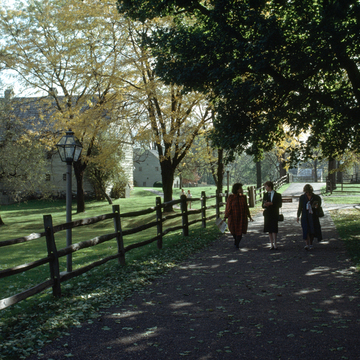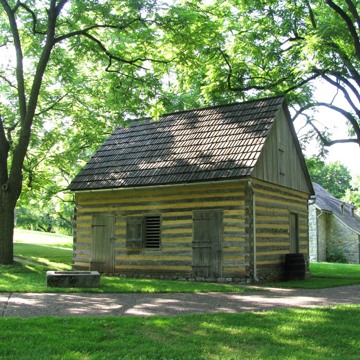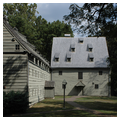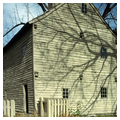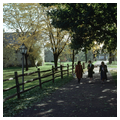From its start, Pennsylvania attracted numerous German millennial visionaries beginning with Francis Daniel Pastorius's settlement in Germantown and continuing with the Swiss Mennonites and Germans from the Palatinate and Rhine after 1710. Johann Konrad Beissel arrived in Germantown from the Palatinate in 1720 but found it too secular and a year later moved to the edge of the wilderness (only two years after Christian Herr built his house near Lancaster, LA27). After joining a Dunkard (German Anabaptist) group on Conestoga Creek, he sought solitude on Cocalico Creek in 1732. Three years later he formed the Society of the Solitary that became the basis for his communal society which he named for an early biblical designation of Bethlehem. Like many other millennial Pietists including the later George Rapp, founder of the western Pennsylvania Harmony Society, Beissel believed in strict celibacy for his membership.
The resulting community was housed by gender in two large dormitorylike structures, a Saron or Sisters’ House, (LA34.2) and soon after a Bethania or Brothers’ House, with religious meeting rooms or Saals ( LA34.1) attached to each. The position of Beissel's individual house in between the twin housing groups manifests his centrality to the community. Siting was based on religious orientation that also conformed to practical considerations. The residential structures face south for warmth and lighting while the Saal is oriented east–west, like European churches, with entrances on the west and an altar on the east. The significance of the orientation to community is emphasized by the placement of a sundial in the Saron's yard, demonstrating each day the intersection of the sacred with the course of the day. The Almonry (LA34.3) that housed outsiders was built off the grid, emphasizing their separation from the core community. The site has lost some of its theological clarity with the construction of the Visitors’ Center on the grid. Its designers missed the cue of the off-axis orientation of the Almonry. The addition to the site of several log houses that are not part of the original complex further confuses the clarity of the plan.
At its height in the middle of the eighteenth century, the community had about 300 members divided between 80 or so in the celibate community and the remainder in the surrounding area who together operated mills, pottery shops, and farms that gave them considerable wealth. Formed in the expectation that the participants would witness the Second Coming, the community's practice of celibacy had obvious consequences for its survival. The householders incorporated their property in 1814 and new converts enabled the community to survive until 1934. The community assets were acquired by the state in 1941, which began the process of restoration under the direction of G. Edwin Brumbaugh. The site is operated by the state as a museum.





