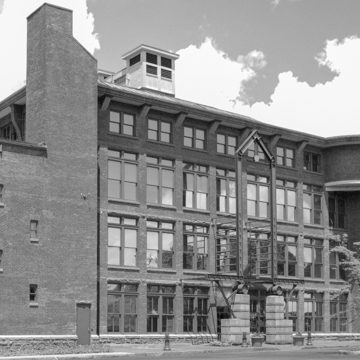You are here
Intermetro Industries (George Guthrie Elementary School)
The school is the masterwork of Robert Ireland, who spent most of his career with the Wilkes-Barre school district. Ireland was originally trained as an engineer and his early designs for coal breakers—steel-framed, heavily glazed structures—presage the experiments with daylighting techniques and industrial materials that characterize his school designs. This former school is a four-story blocklike mass with a large hipped roof. Projecting entrance bays—one for boys and one for girls—are developed into two-story, terra-cotta-clad pavilions. Ireland used curtain walls to glaze the two end stairwells, while vertical service towers on the rear elevation house ventilation shafts and enclosures for auxiliary staircases, which served as fire exits. Below the eaves, on the body of Guthrie's facade, Ireland applied an architectural language appropriate to the steel frame. Learning from the work of Louis Sullivan and the Chicago School, he emphasized vertical piers that rise along the line of the steel columns while the
Writing Credits
If SAH Archipedia has been useful to you, please consider supporting it.
SAH Archipedia tells the story of the United States through its buildings, landscapes, and cities. This freely available resource empowers the public with authoritative knowledge that deepens their understanding and appreciation of the built environment. But the Society of Architectural Historians, which created SAH Archipedia with University of Virginia Press, needs your support to maintain the high-caliber research, writing, photography, cartography, editing, design, and programming that make SAH Archipedia a trusted online resource available to all who value the history of place, heritage tourism, and learning.


