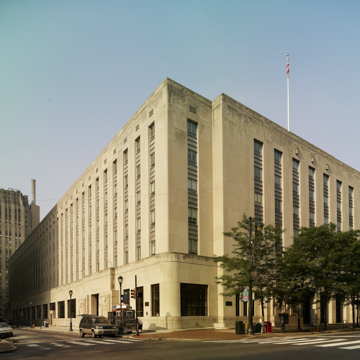Sternfeld's brilliant design transcended costcutting necessitated by the economic downturn of the Great Depression to create a masterpiece that blended American commercial and European modern elements. It complements Paul P. Cret's adjacent marble-faced Federal Reserve Bank of 1932 at 925 Chestnut Street that looked to the same classical sources as John Haviland's Franklin Institute
The site played a significant role in the history of the city. In the 1790s, it was purchased by the city as the location for a house for the U.S. president. The house was designed by William Williams, son-in-law of Robert Smith, who brought contemporary London fashion to an elegantly designed brick house trimmed with marble pilasters in the elongated proportions of Robert Adam. When George Washington refused to use the house because the Constitution forbade any emoluments other than his salary, the building was auctioned to the University of Pennsylvania and renovated by Benjamin Henry Latrobe. In the 1820s, the growing university demolished the house for twin buildings representing the divisions of the university, the medical school and the college. These were designed by William Strickland and were ornamented on their facades with the pilasters from the Williams mansion. When the university (PH147) moved west in 1873, the site was sold to the federal government and was cleared for a monumental Second Empire post office and courthouse (1873–1884), designed by federal architect Alfred B. Mullett. That building was demolished for the present structure.











