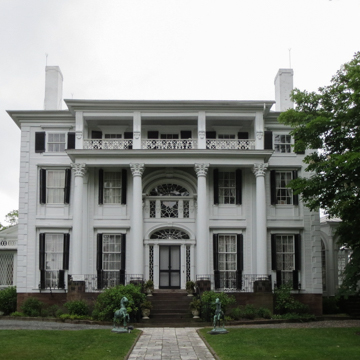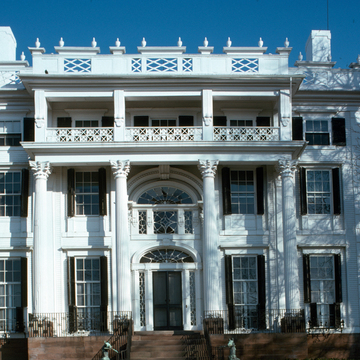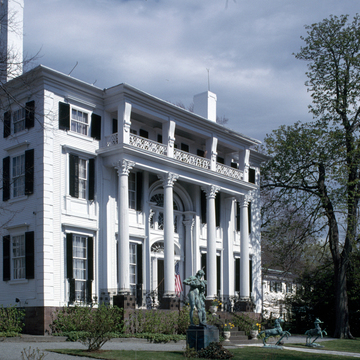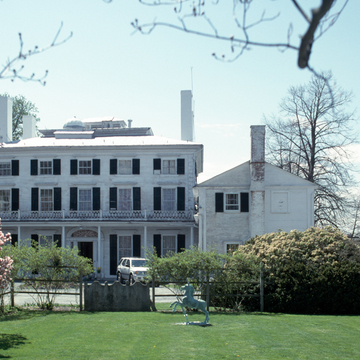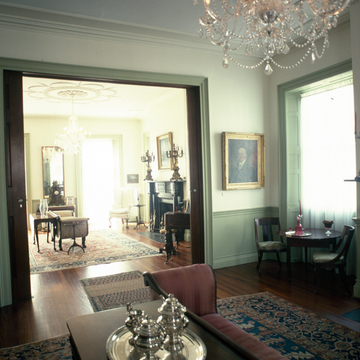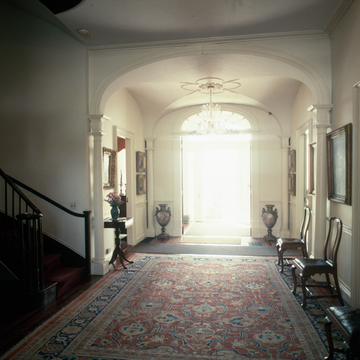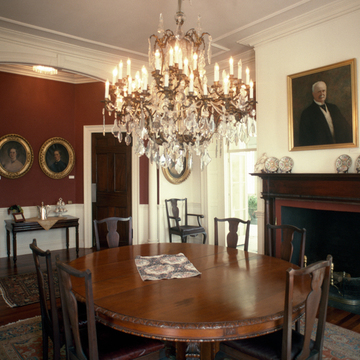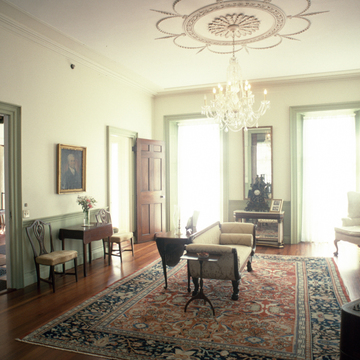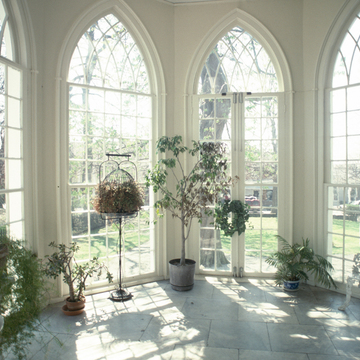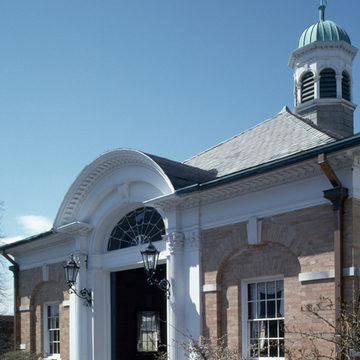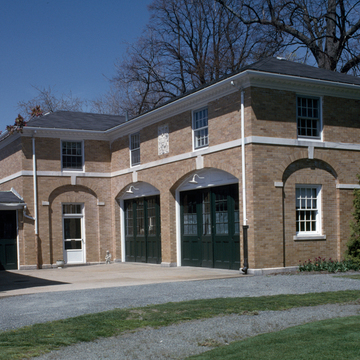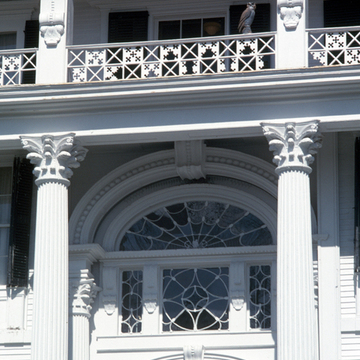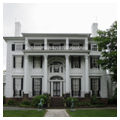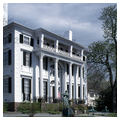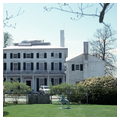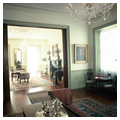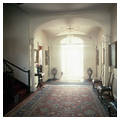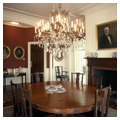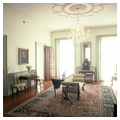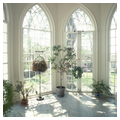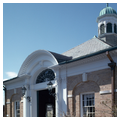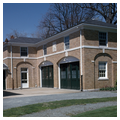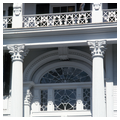You are here
Linden Place (DeWolf-Colt House)
No building is so central to both the economic and architectural history of Bristol as Linden Place. When he commissioned the house in 1810, George DeWolf launched the career of architect Russell Warren; when he went bankrupt and fled the town in 1825, DeWolf precipitated an economic crisis from which Bristol never completely recovered. Altered repeatedly in later years, it has become the most lavish monument of the local Bristol vernacular.
In its core, Linden Place is a sturdy frame
Following DeWolf's bankruptcy, the house was bought by his uncle James DeWolf, whose son William acquired it in 1834. William commissioned Warren to remodel the house, adding a ballroom to the north and a Gothic sunroom to the south. After 1856 the house was leased as a hotel. Among elements of the hotel renovations may be counted the remarkable wrought iron fence with its decorative scrolls and rosettes. According to local tradition, the fence was moved from the Jerathmael Bowers house, in Somerset, Massachusetts, and dates from about 1815–1825.
In later years the house passed to Samuel Pomeroy Colt, a grandson of George DeWolf (as well as the nephew of the inventor of the Colt revolver). Colt added yet another ballroom to the swelling house, as well as a carriage house, using as his architect Wallis Howe, who was a personal friend. The carriage house with its oversized elliptical pediment is a delightful fantasia on the Colonial Revival, showing the same congenial freedom in the handling of classical architecture as the original house.
Writing Credits
If SAH Archipedia has been useful to you, please consider supporting it.
SAH Archipedia tells the story of the United States through its buildings, landscapes, and cities. This freely available resource empowers the public with authoritative knowledge that deepens their understanding and appreciation of the built environment. But the Society of Architectural Historians, which created SAH Archipedia with University of Virginia Press, needs your support to maintain the high-caliber research, writing, photography, cartography, editing, design, and programming that make SAH Archipedia a trusted online resource available to all who value the history of place, heritage tourism, and learning.

