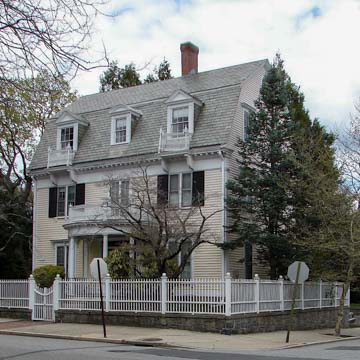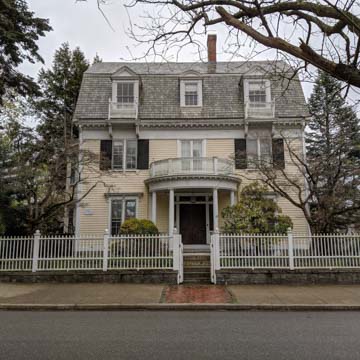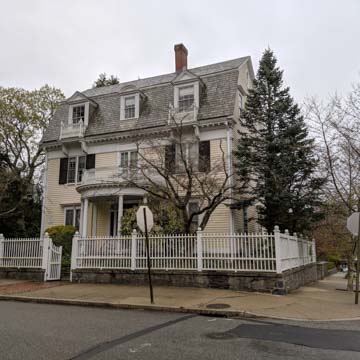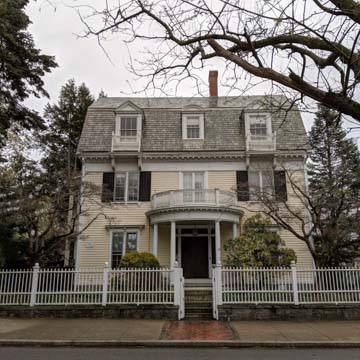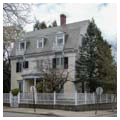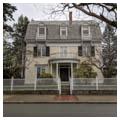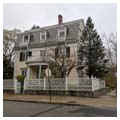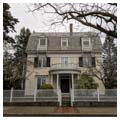These three houses of more modest mien, all of the 1890s, represent earlier manifestations of the Colonial Revival than the big houses just seen. All three have flank gambrel roofs. A popular roof shape for early examples of the revival, as we have already seen on Stimson Avenue, the gambrel continued the high, angular silhouettes of such preceding late Victorian styles as Second Empire and the steep, sculptural roof silhouettes of Queen Anne (as just seen on Stimson Avenue). All three also stretch the dimensions typical for colonial and Federal door and window openings horizontally—so much so that they convince the casual observer to accept three-bay fronts (which are more typical of Victorian Neo-Renaissance blocks) as the equivalents in magnitude of their five-bay colonial precedents.
Number 56 (which the initial owner, a real estate agent, almost immediately sold to a plant superintendent) shows a Queen Anne porch fronting a broad door flanked by “side lights” as wide as full windows (with later minor alterations). Semicircular bays, especially popular in the Colonial Revival around 1900, balloon from the side elevations. Next, in number 46, the colonial allusion is more explicit. Its source of inspiration is the eighteenth-century John Vassall House in Cambridge, Massachusetts (1759), known to early Neo-Colonialists as “Longfellow's House” because the poet long lived there and was himself an abettor of the colonial revivalists' cause in poems which called up spinning wheels and grandfather clocks as momentoes of “olden tymes.” The dainty semicircular entrance porch is Federal Revival (far removed from the mid-eighteenth-century Vassall House). This doubtless, again,
In the third in the trio, number 38, Willson himself used a variant of his own Ives semicircular porch, from the year previous, to colonialize an Italianate house of the 1860s. He also back-dated the double Victorian doors to Federal style, perhaps raising a mansard to a tall slate gambrel up top, and poked colonialized dormers through it. Two of the three dormers have balconies with attenuated screens of balusters, supported on large, ornamented, Scurved brackets. Presumably, he also framed the result in the pretty fence with roundel picketing of the sort at which colonial revivalists were adept.
In this trio of houses, then, the first modulates Queen Anne toward Neo-Colonial. The second uses the bare bones of a well-known colonial prototype as its organizing image and cue for sentiment. The third lyrically recreates pieces from the colonial past, to transform Victorian ugliness (as it would then have been viewed) into colonial loveliness, with all the enchantment of a children's book illustration. Kate Greenaway would have adored it.

