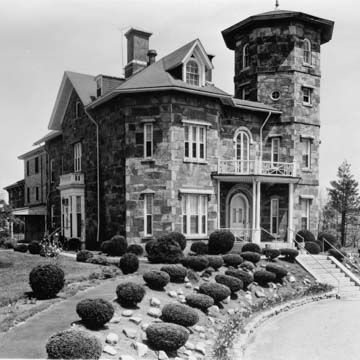You are here
William Bailey House (Hillwood)
These two houses in the Italian Villa Style are the only large country retreats remaining of half a dozen built here on the rolling slopes of Mount Pleasant in the mid-nineteenth century, when this was a fashionable area for large estates. They tended to supersede farms such as the Winsor-Swan-Whitman homestead, described in the preceding entry. Both are timberframed, coursed-ashlar-faced buildings with picturesque profiles, cross-gable roofs, and prominent corner towers. Tefft's square-towered Bradley House is much the better designed of the two—in fact, the finest extant example of the style in Providence, thanks in part to the example of Richard Upjohn's wellpublished Edward King House in Newport, which Tefft certainly knew first hand. A projecting square bay window with a balustraded roof makes an outdoor balcony for the triplet window pair above. Another balconied pair is canopied with replicated awning fringe. Tripled loggia-like windows open the tower in four directions. It is as though Tefft sought every possible means to express the scenic intention of his elevated villa in what was then an open rolling panorama with a view to Providence. Despite this varied treatment of rectangular and arched openings, however, they are superbly placed and fused with one another in units of two and three openings both horizontally and vertically from floor to floor. Hence the picturesque diversity also has the gravity of order and compactness. The Bradleys, who lost their only child, left the house and an endowment to found a children's hospital named in her memory. The Emma Pendleton Bradley Hospital had its beginnings here as a pioneer institution in child psychiatry, before moving to larger and better-equipped quarters in East Providence.
The nearby Bailey House is a broad-eaved, L-shaped farmhouse aggrandized by its masonry walls. The mostly narrow, slotted windows are more spottily placed, although charmingly “shaded” by louvered caps. Whereas the Bradley House is all planes, the front of this L-shaped mass breaks out into angles. With a bay window, a polygonal tower loosely attached to the mass behind, and a polygonal porch interlocked between, it seeks picturesqueness more hectically—and more venturesomely.
Writing Credits
If SAH Archipedia has been useful to you, please consider supporting it.
SAH Archipedia tells the story of the United States through its buildings, landscapes, and cities. This freely available resource empowers the public with authoritative knowledge that deepens their understanding and appreciation of the built environment. But the Society of Architectural Historians, which created SAH Archipedia with University of Virginia Press, needs your support to maintain the high-caliber research, writing, photography, cartography, editing, design, and programming that make SAH Archipedia a trusted online resource available to all who value the history of place, heritage tourism, and learning.

