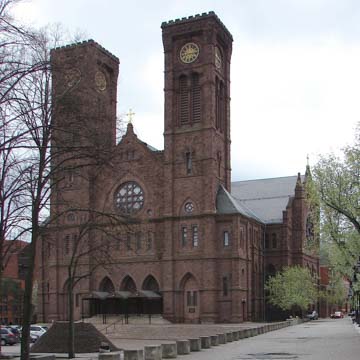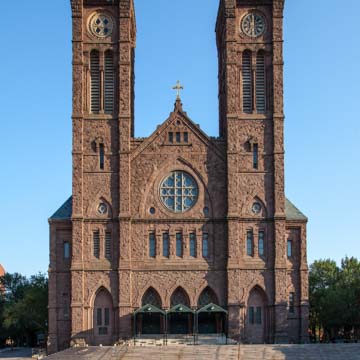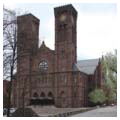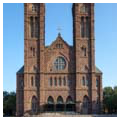Born in Ireland but arriving in the United States from England, Keely established a flourishing practice centered in work for the Roman Catholic Church. Among his more than 500 churches, one of his earliest is Providence's St. Joseph's (1853), at Hope and Arnold streets, with a well-preserved exterior but somewhat altered interiors. He provided designs for cathedrals for Buffalo, Chicago, Boston, Hartford, and Portland, Maine, as well as this for the Diocese of Providence. For the massive monumentality desired, Keely may have been peripherally influenced by the Romanesque of H. H. Richardson's newly completed Trinity Church in Boston, although he more likely depended directly on German medieval examples, crossed with detailing and overall forms from French cathedrals, as well as from his own earlier work in the Gothic Revival. The most remarkable aspect of the cathedral is less its forbidding exterior than the truly impressive size of its interior. It is interesting for the overall multicolored, small-scale pattern of gray marble moldings and stained glass. In contrast to the variety of styles and periods in the stained glass at Grace Church (
PR32), here it is homogeneous. The tiers of windows, installed in 1886, were all made in the workshops of Tiroler Glasmalerei in a style which suggests that of the early nineteenth-century Nazarene painters in Germany. (This group archaized and abstracted in the early Renaissance manner of Raphael and his disciples with the aim of returning religious art to expression then deemed to have been exceptionally pure before its “corruption” by baroque flamboyance and histrionics.) Most extraordinary is the timber-and-board “vaulting” with elaborate polychrome paneling which hangs from roof supports, a tour de force of nineteenth-century carpentry. It is surface, multitudinously decorated, not structure, which dominates both walls and roof in this
The underused and rather forlorn plaza in front of the cathedral and the area of apartments around it result from a redevelopment effort (1967–1976; urban plan by I. M. Pei and Partners) to bring residents downtown. It was tied into the shopping mall created by the closing of Westminster Street to vehicular traffic, an attempt at reinvigoration which failed. Cathedral Square itself and its fine pyramidal fountain are the work of Pei with Zion and Breen. Consider here the outcome of a plan to “revitalize” a battered downtown: a failed shopping corridor; a downgraded apartment renovation; a vacant plaza; a mostly locked and empty cathedral. Where no community exists to inhabit them, even well-considered schemes for urban renewal offer no more than a slim hope for a turnaround.




