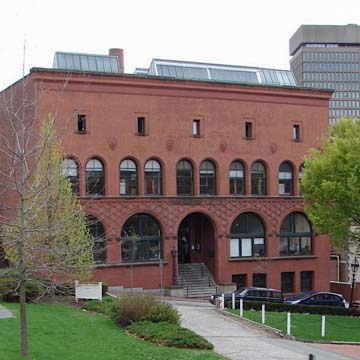Providence was caught up in the enthusiasm for art that was widespread during the late nineteenth and early twentieth centuries, whether under the banner of art education, of the Aesthetic Movement, or of Arts and Crafts. The architectural enclave resulting from this pursuit of the muse clusters around the First Baptist Church. Its most important legacy is the first building erected for the Rhode Island School of Design. Another gift from Jesse and Helen Metcalf, it has always been known as the Waterman Building.
The idea for the school developed from a local coterie interested in the visual arts who founded the Rhode Island Art Association around the middle of the nineteenth century. Initially, its long-term goal was the establishment of an art museum for the city, with special emphasis on the “ornamental and useful arts.” Helen Adelia Rowe Metcalf, wife of the textile industrialist Jesse Metcalf, was an active member. For the Philadelphia Centennial Exposition of 1876 she also headed the state Women's Centennial Commission, charged with producing the women's exhibition for the Rhode Island pavilion. At the exposition she was particularly stimulated by an extensive British exhibit on progressive approaches to art and design education which had developed in various ways in several European countries since the mid-nineteenth century. Among the movement's crowning achievements in Britain was the establishment of the technical schools for art education in South Kensington with the nearby Victoria and Albert Museum as a repository for the decorative arts. In addition to usual museum functions, the V&A was specifically charged with responsibility for improving current standards of British industrial design, the better to compete with foreign products. Concluding her leadership of the Rhode Island Centennial Commission with a surplus of $1,675, Helen Rowe Metcalf convinced her cocommissioners that this sum, augmented by a generous family donation, should go toward the establishment of a school for the training of designers for the “art industries” of the area, art teachers for the area's schools, and—because the Metcalfs were ardent collectors with a larger than merely pragmatic view as to what art education should be—for artists as well. From the moment the school got underway in 1877 on an upper floor of a downtown office building, Mrs. Metcalf, as the head of its Trustees' Executive Board, played a much more active role in the day-to-day management and educational policy of the school than is customary for board members. In this she established a pattern for two more generations of Metcalf women; next, her daughter Eliza Greene Metcalf Radeke; then her son's daughter Helen Metcalf Danforth—terminating with the death of the latter over a century later in 1984. Even then Metcalf dedication and generosity to the school did not cease, but anything like the earlier queenly reigns and the sense of the school as very nearly an exclusive preserve for family benefaction was over.
The Waterman Building, built in 1892–1893, inaugurated the school's physical presence on College Hill. It was the product of Hoppin, Read and Hoppin, the short-lived partnership of Providence-born brothers Howard and

