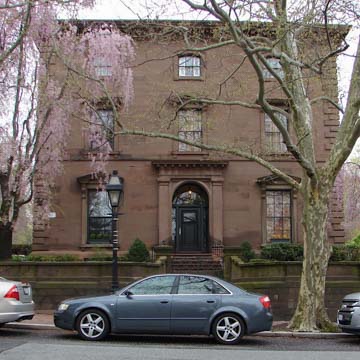On Benefit Street at the corner of John are two important Italianate houses: the Hoppin House, on the northeast corner, and the Bowen House (see next entry) on the southeast. Alpheus Morse's showier Hoppin House, fronted by a generous lawn which was once enclosed in a brownstone fence, looks to English examples, specifically to the garden facade of London's Travellers Club (1829, Sir Charles Barry), an early example of the Italian palazzo revival and one that popularized the form in the Anglo-American world. Morse adapted this elevation for his own east elevation, seemingly the rear, although it contains the carriage entrance to the house through a triple-arched center porch inserted between two projections too slight to be properly termed “wings.” Beyond the carriage turnaround, the attached stable block projects as an ell from the main house, its court reached through an arched opening. A second major entrance for those arriving by foot, centered in the side elevation (the John Street front), gives entry to a hallway which runs the length of the house, making a T with the corridor from the carriage approach. The entrance to the restored drawing room, with its arched triplet window overlooking Benefit Street, occurs at the junction of the T. Although such elaborate planning for city houses is rare, it indicates that carriage entrances for the grandest houses were, by the early Victorian period, complicating what had, from the colonial period onward, been the conventional plan of a central hall with flanking parlors. In keeping with its approach, the Hoppin House, like the John Brown House before it, established a new standard of sophistication for the large houses of its day, and henceforth we shall observe variations on this plan in a number of ambitious Victorian mansions on College Hill. Despite conversion to offices, much interior woodwork remains, while semirestoration of the principal parlor preserves a sense of the mansion's onetime splendor.
Prominent both socially and in the art culture of the day, Thomas Hoppin was himself a respectable painter and sculptor. While the Hoppins owned the house, a life-size bronze of a Labrador adorned the front lawn; it recalled the family dog whose barking saved Mrs. Hoppin's life when her family's home on this site was destroyed by fire in 1849. The statue eventually went to Roger Williams Park, where the hero of the disaster today greets visitors near the zoo's menagerie. The social éclat of the Hoppin palace attained a climax after he left it, with a reception and dinner for President Rutherford B. Hayes, after which it came to be known locally as the House of a Thousand Candles.
Nephews of the original owner became architects. Howard Hoppin remained in Providence as a principal in the firm of Hoppin and Ely (later Hoppin, Read and Hoppin); his more famous brother, Francis L. V. Hoppin, left for New York, where Hoppin and Koen became one of the leading academic firms in the city around the turn of the twentieth century.
Thomas Tefft's three-bay brownstone house for Tully Bowen, a cotton manufacturer (now converted to apartments), is less ambitiously composed, but is architecturally an even finer example of the Italian palazzo type. Henry-Russell Hitchcock, in his Rhode Island Architecture (1939), suggested that this might be the finest Italianate design in the state. It displays the full vocabulary in a compact, concise

